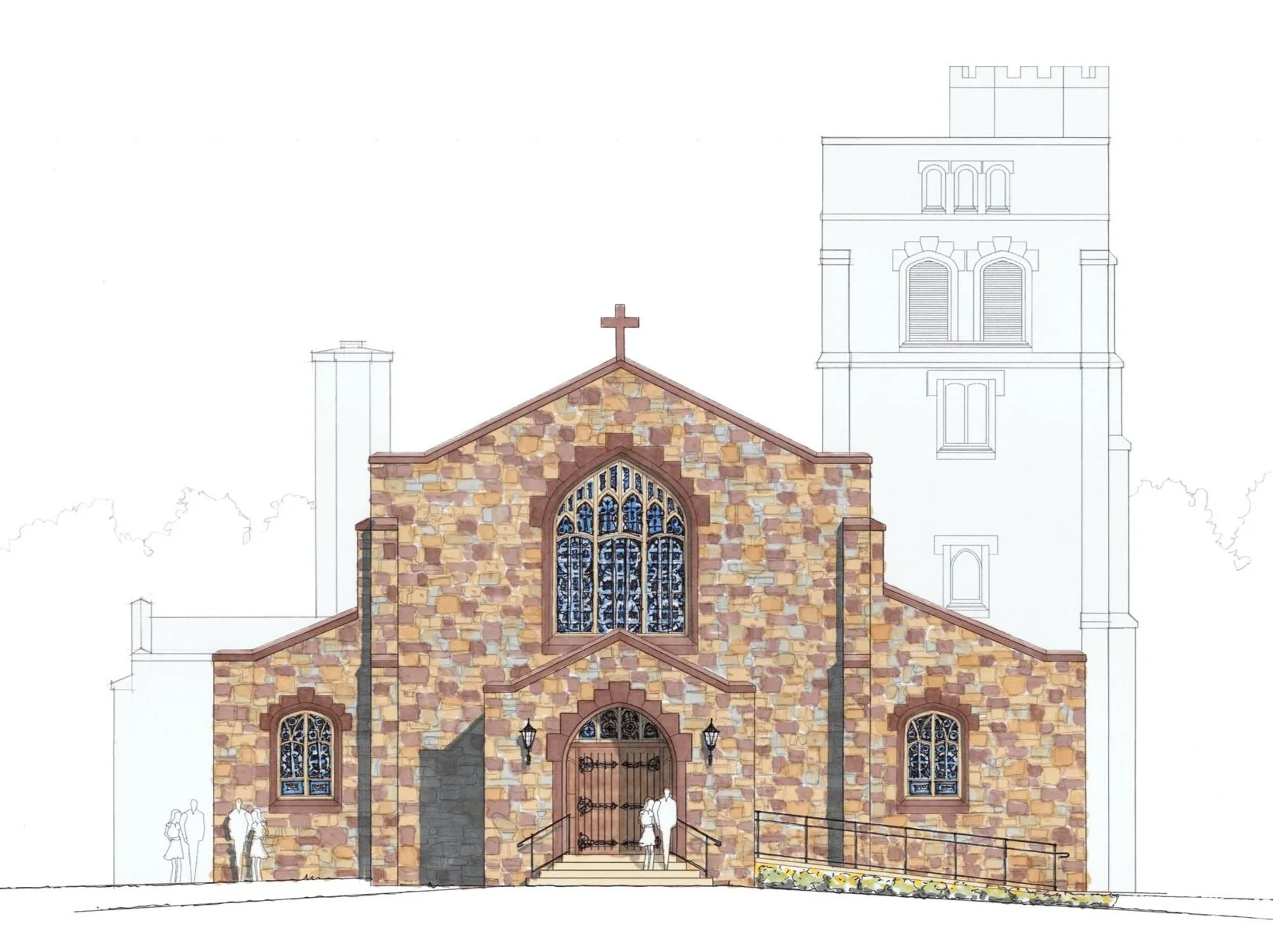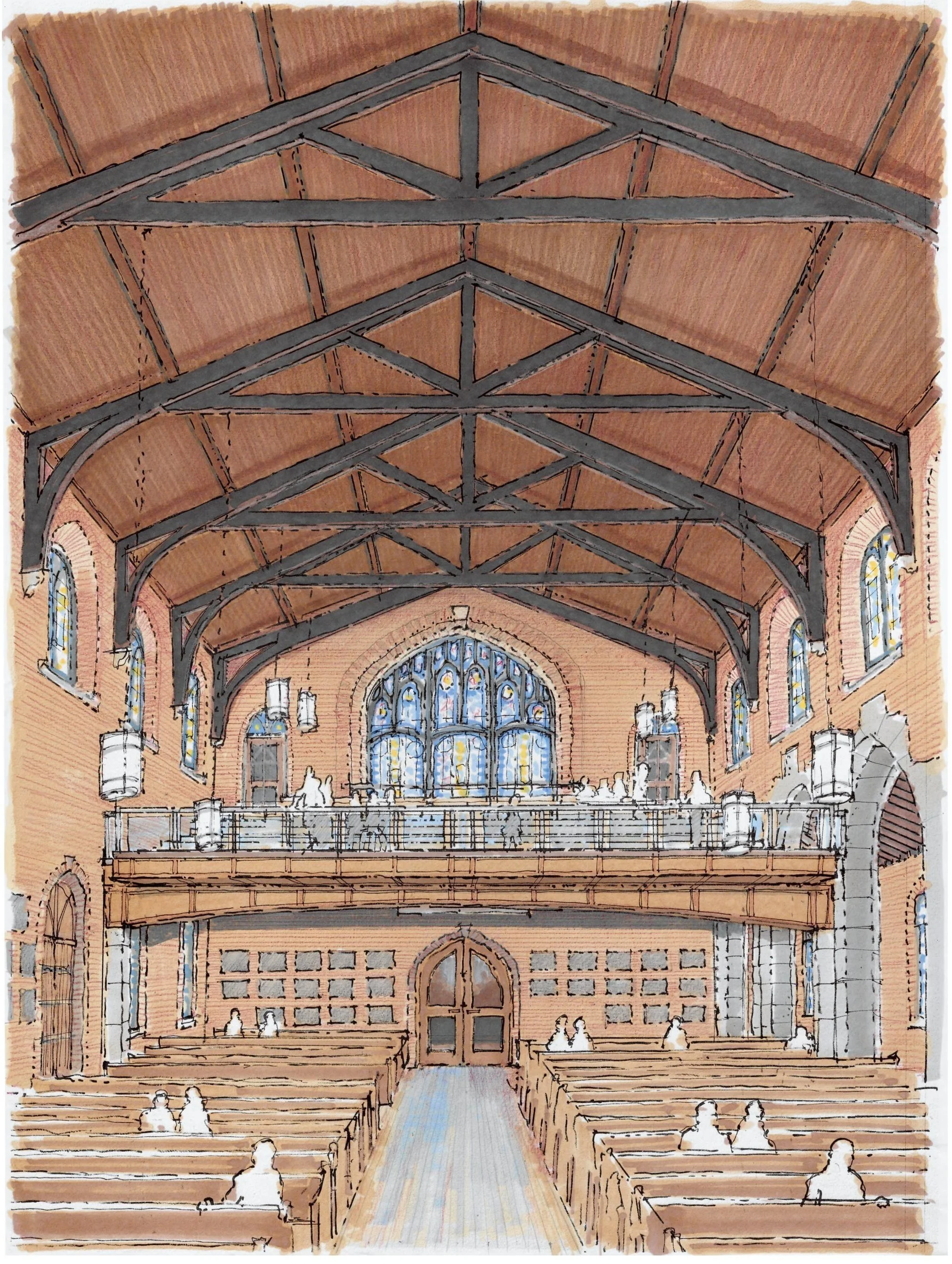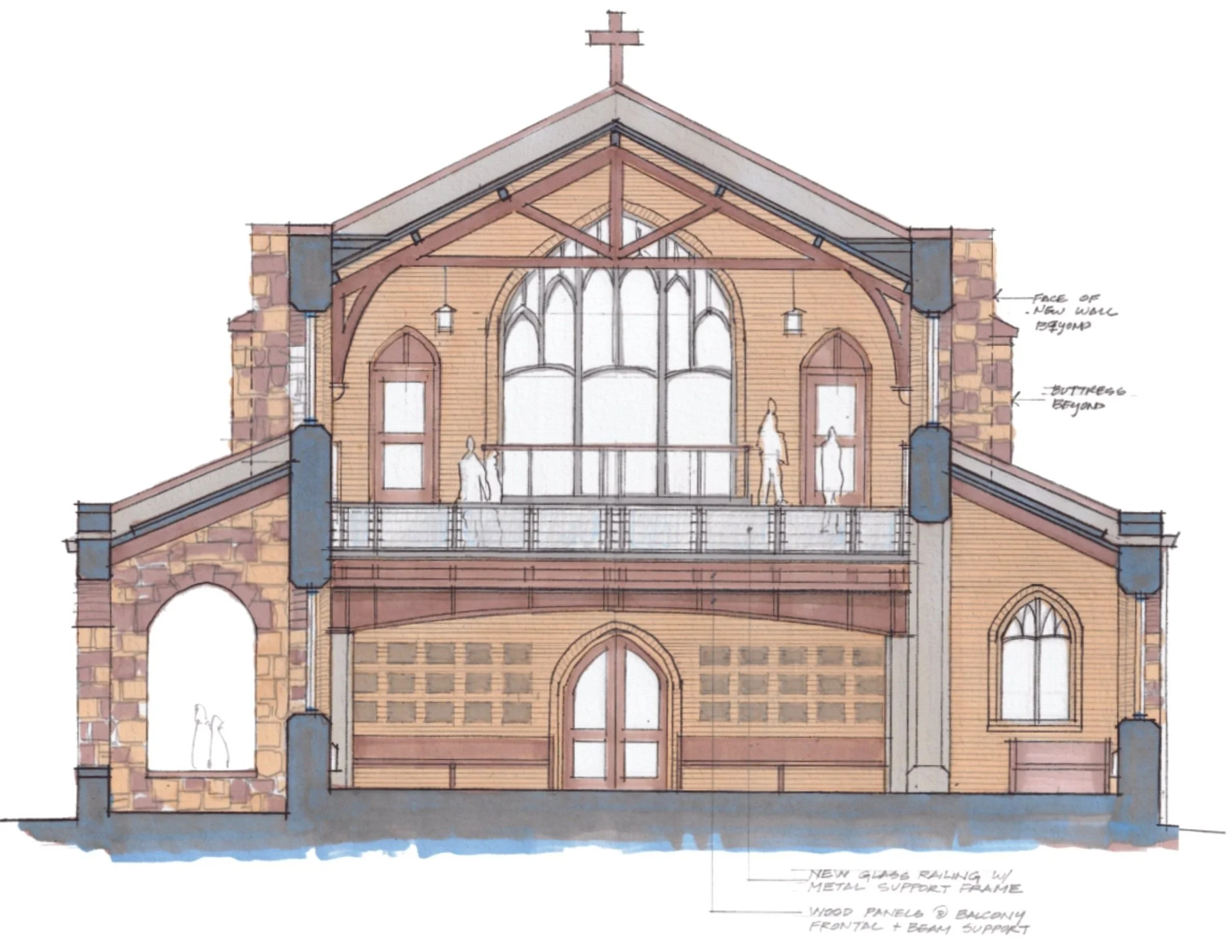THE HILL SCHOOL
POTTSTOWN, PA
FEASIBILITY STUDY




The purpose of the Alumni Chapel Feasibility Study was to consider ways to increase the existing seating capacity by ninety (90 seats) while also providing facility renovations to address requirements of the Americans with Disability Act (ADA) and the Existing Building Code.
The Alumni Chapel, built in 1904, is mostly a one-story structure; however, there is a section of basement located under the chancel area, and there are several floors in the Bell Tower which are accessed by a winding / spiral staircase. GKO was then selected by The Hill School to renovate and provide a 1,400 SF addition which:
• INCREASED THE SEATING CAPACITY BY AT LEAST 90 SEATS
• ADDED AN AIR CONDITIONING SYSTEM
• IMPROVED THE VENTILATION SYSTEM
• ADDED AN AUTOMATIC FIRE SUPPRESSION SYSTEM
• SEAMLESSLY INTEGRATED AN ADDITION WITH EXISTING CHAPEL
• REPLICATED THE ARCHITECTURAL STYLING
• IMPROVED ADA ACCESSIBILITY
• OPTIMIZED SIGHT LINES TO CHANCEL FROM BALCONY SEATING


