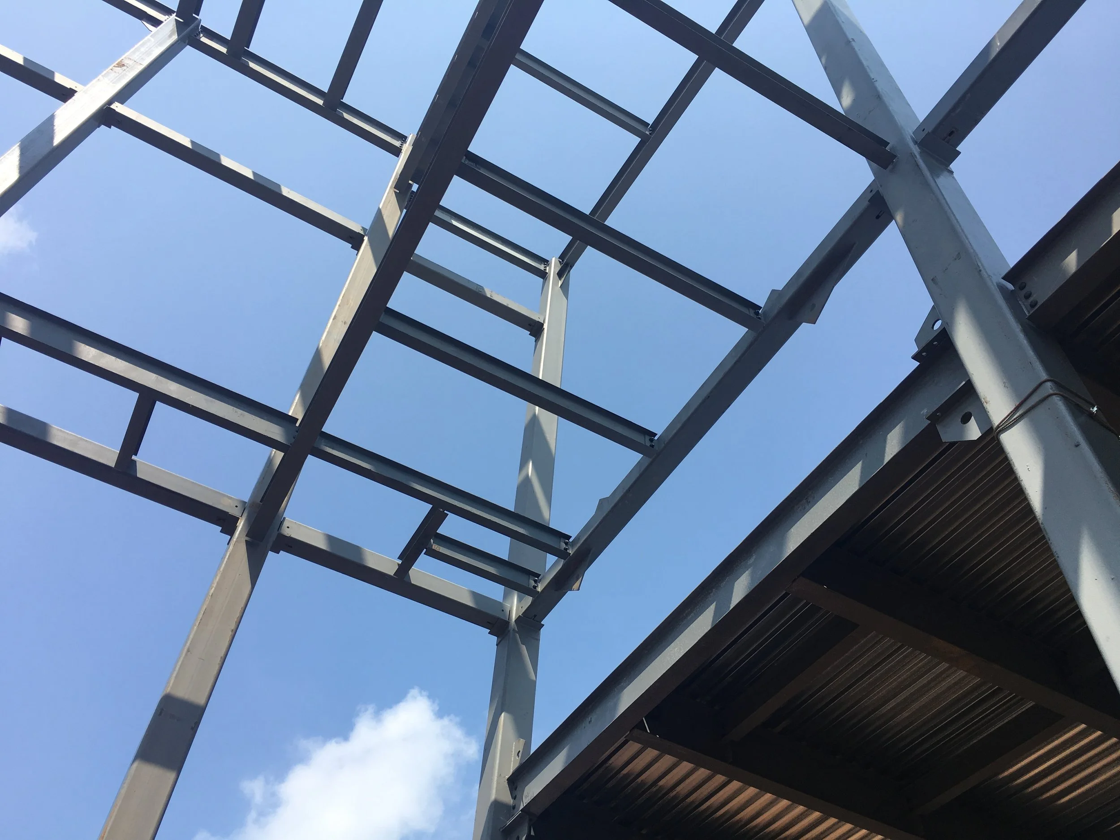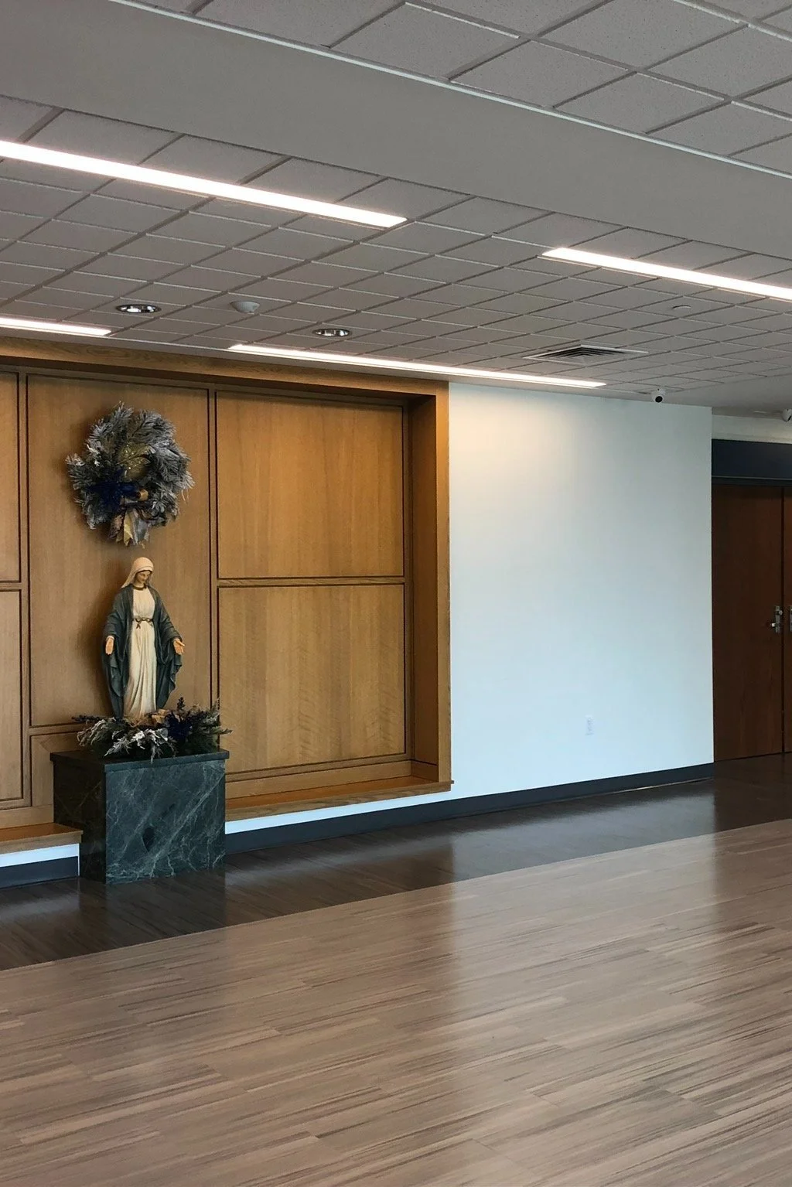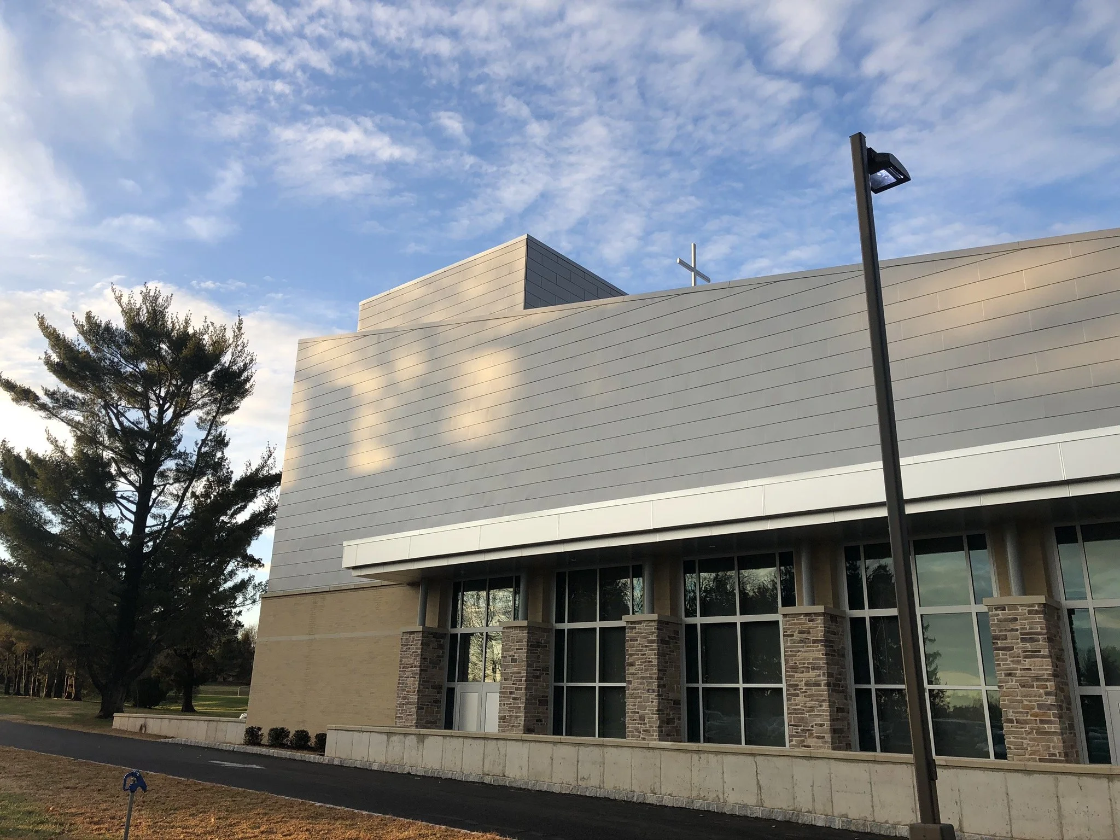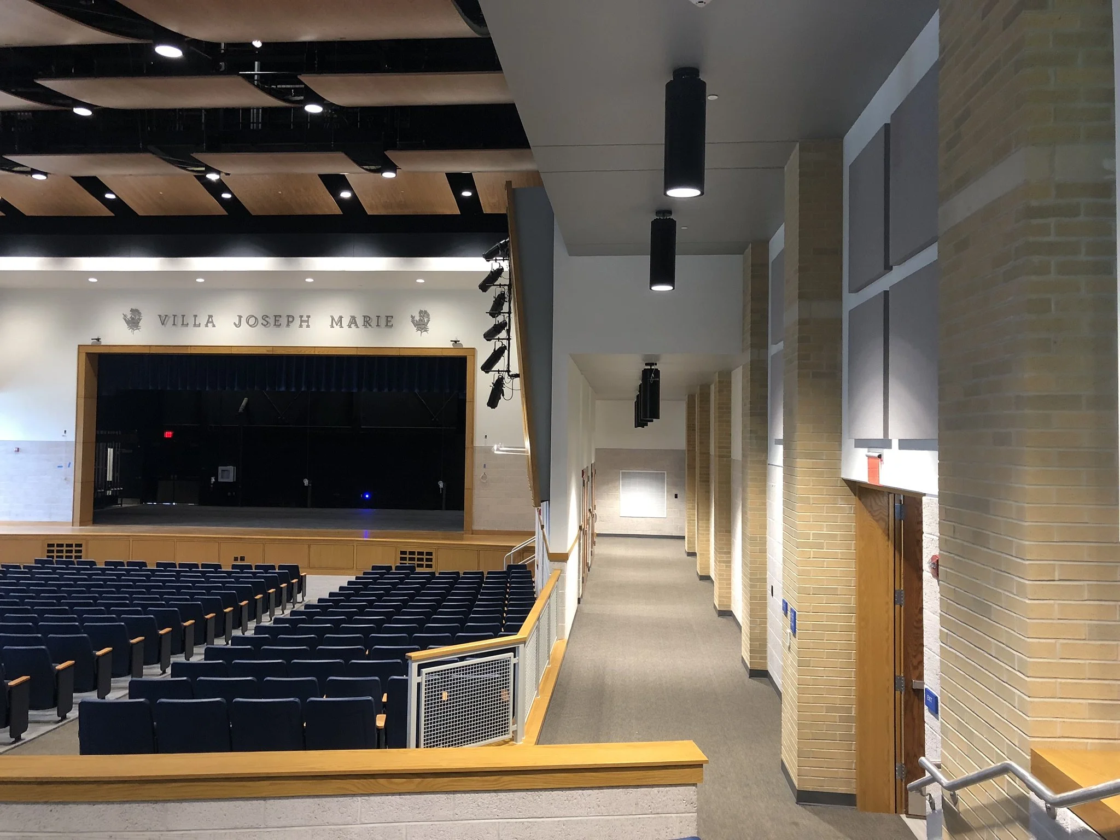VILLA JOSEPH MARIE HIGH SCHOOL
HOLLAND, PA
AUDITORIUM ADDITION + FOCUSED RENOVATIONS

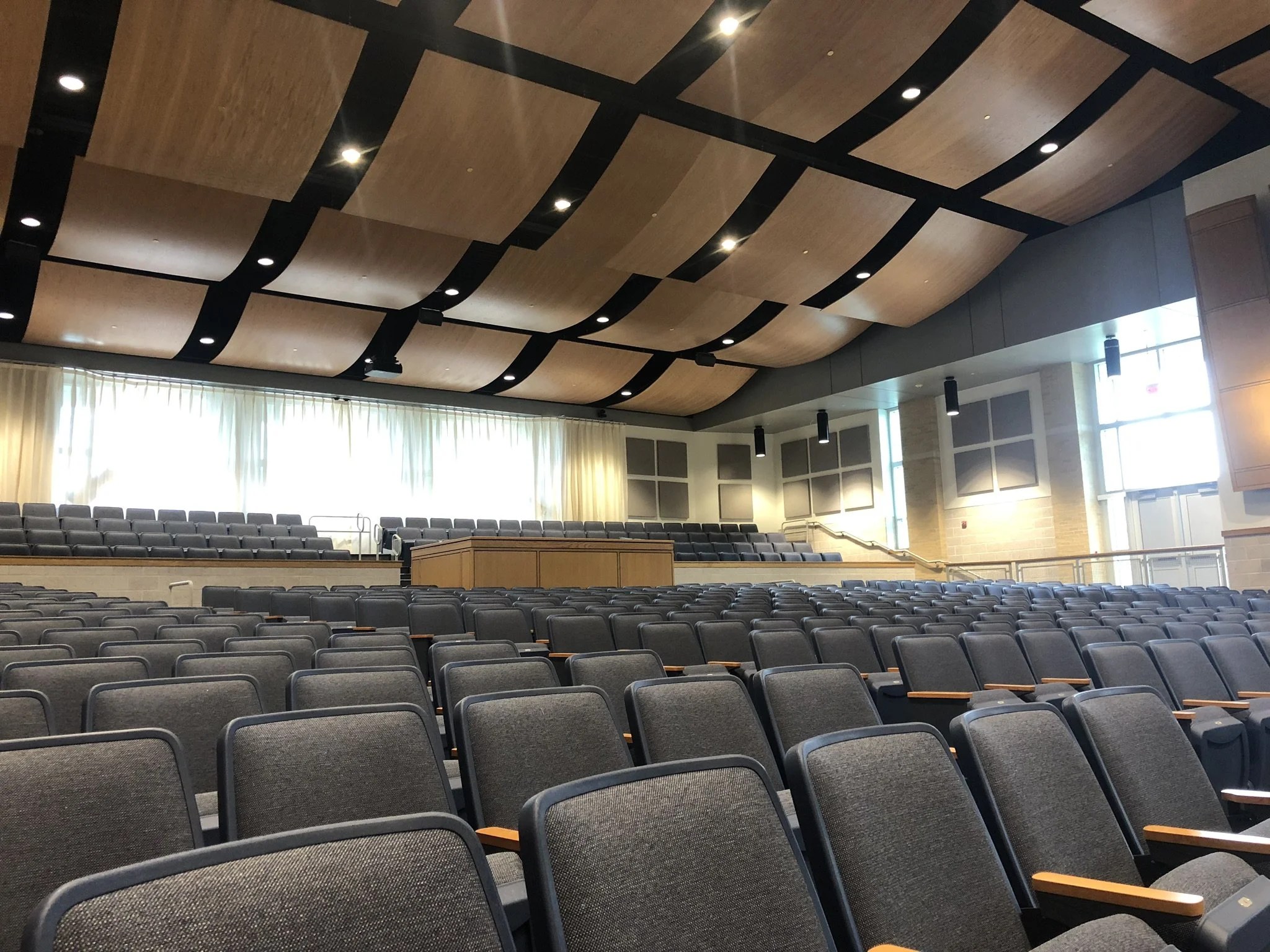
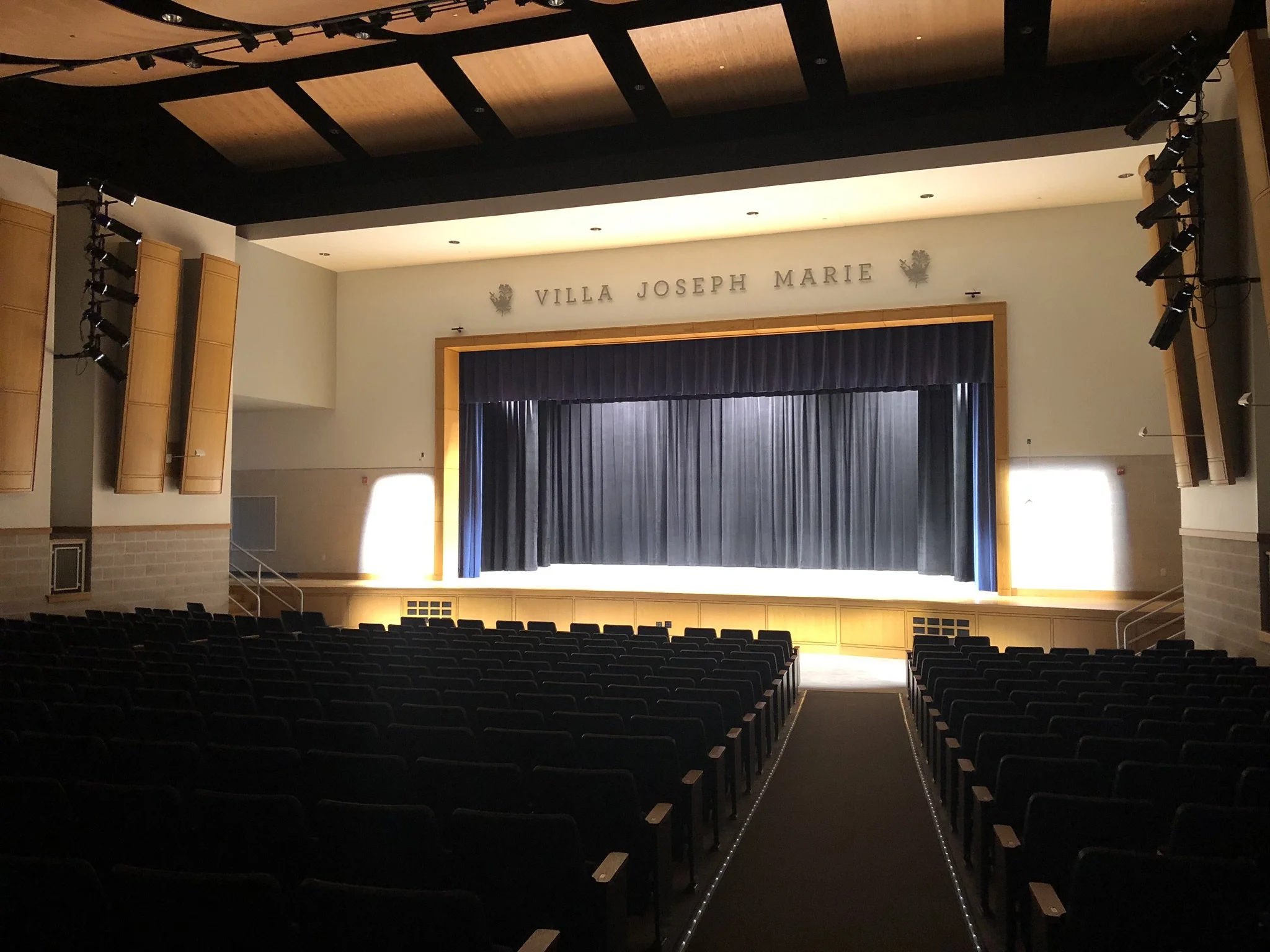
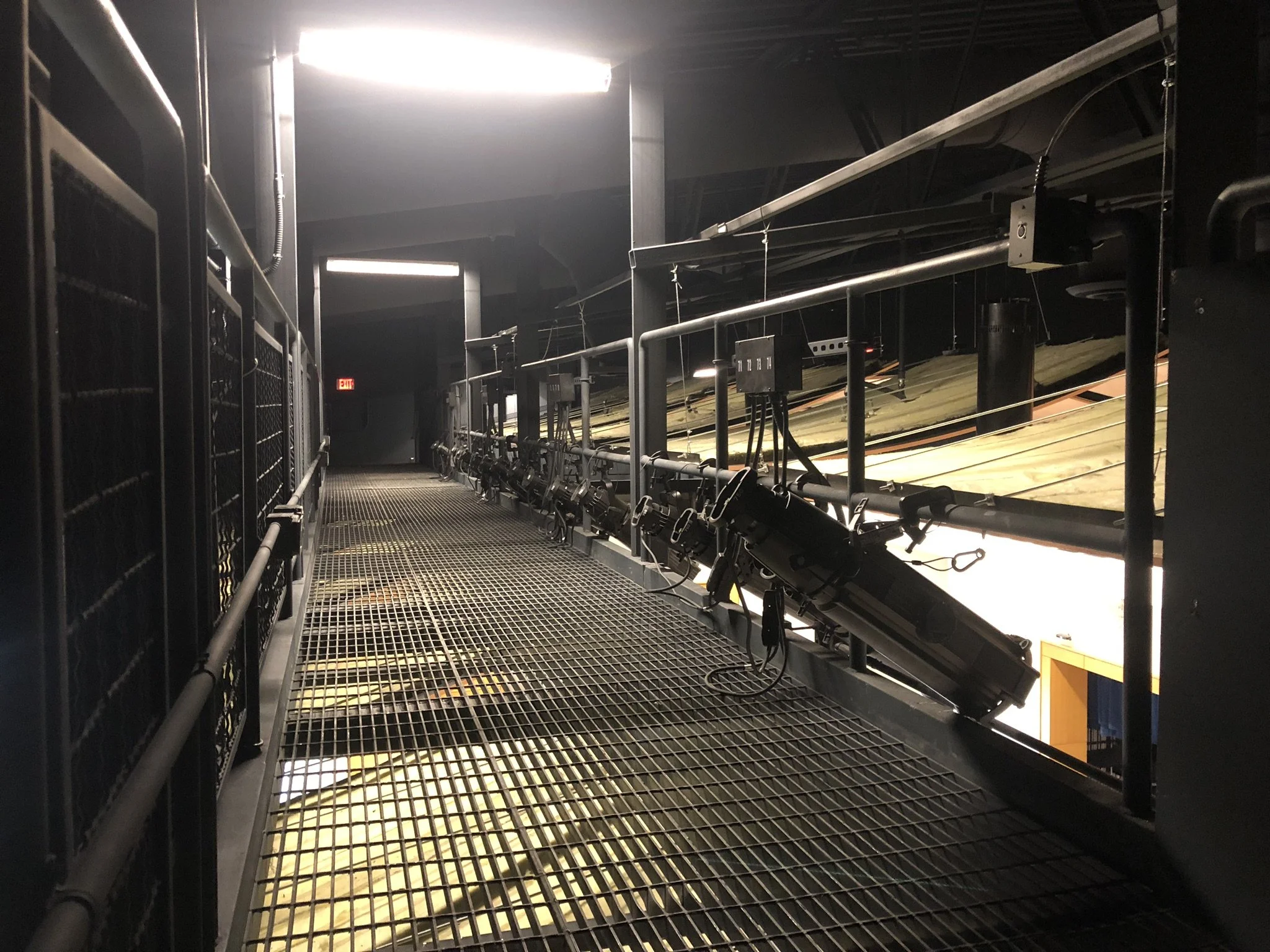
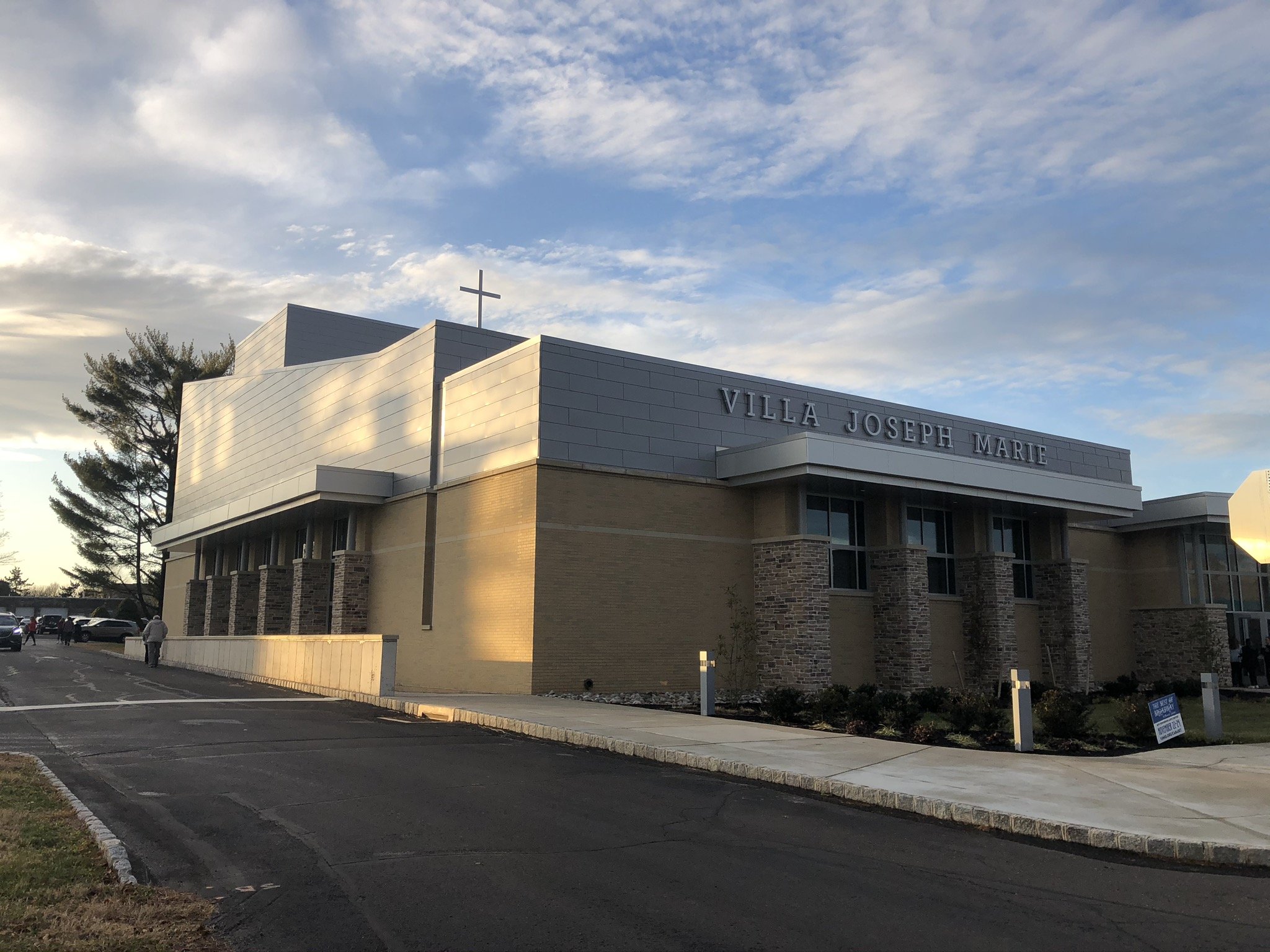
Villa Joseph Marie High School is a 450 student college prep program for girls. GKO architects was engaged to design a state of the art 600 seat auditorium.
In order to tie in the auditorium with the existing High School, the lobby and administrative suite were also renovated. A unique feature of the new auditorium is the use of controlled natural light which can be closed off during a performance or utilized for weekly worship services.
The house side seating has been arranged for on grade, barrier free access from the main level of the school directly to the stage. The addition was designed to he the focal point of the school.

