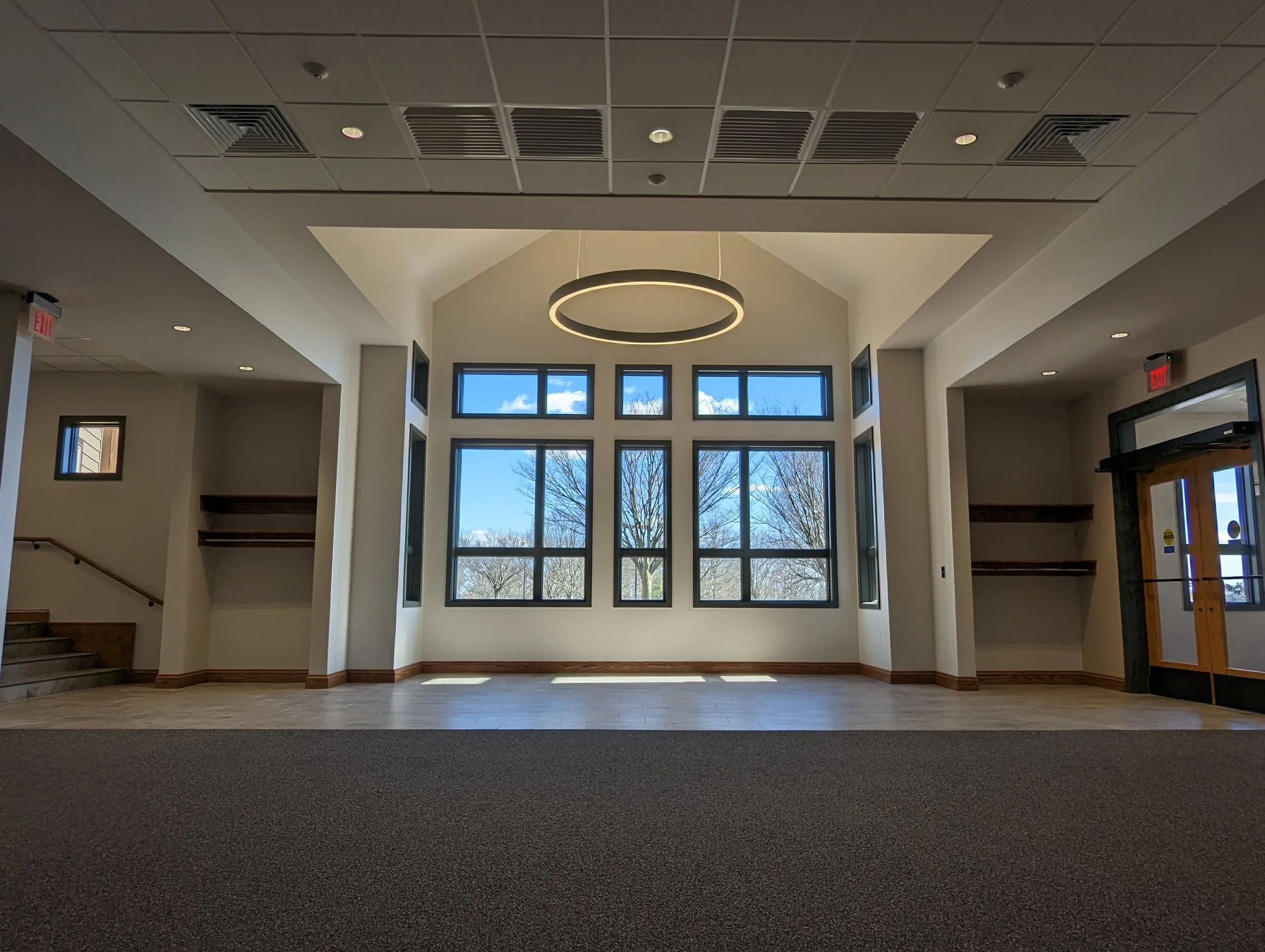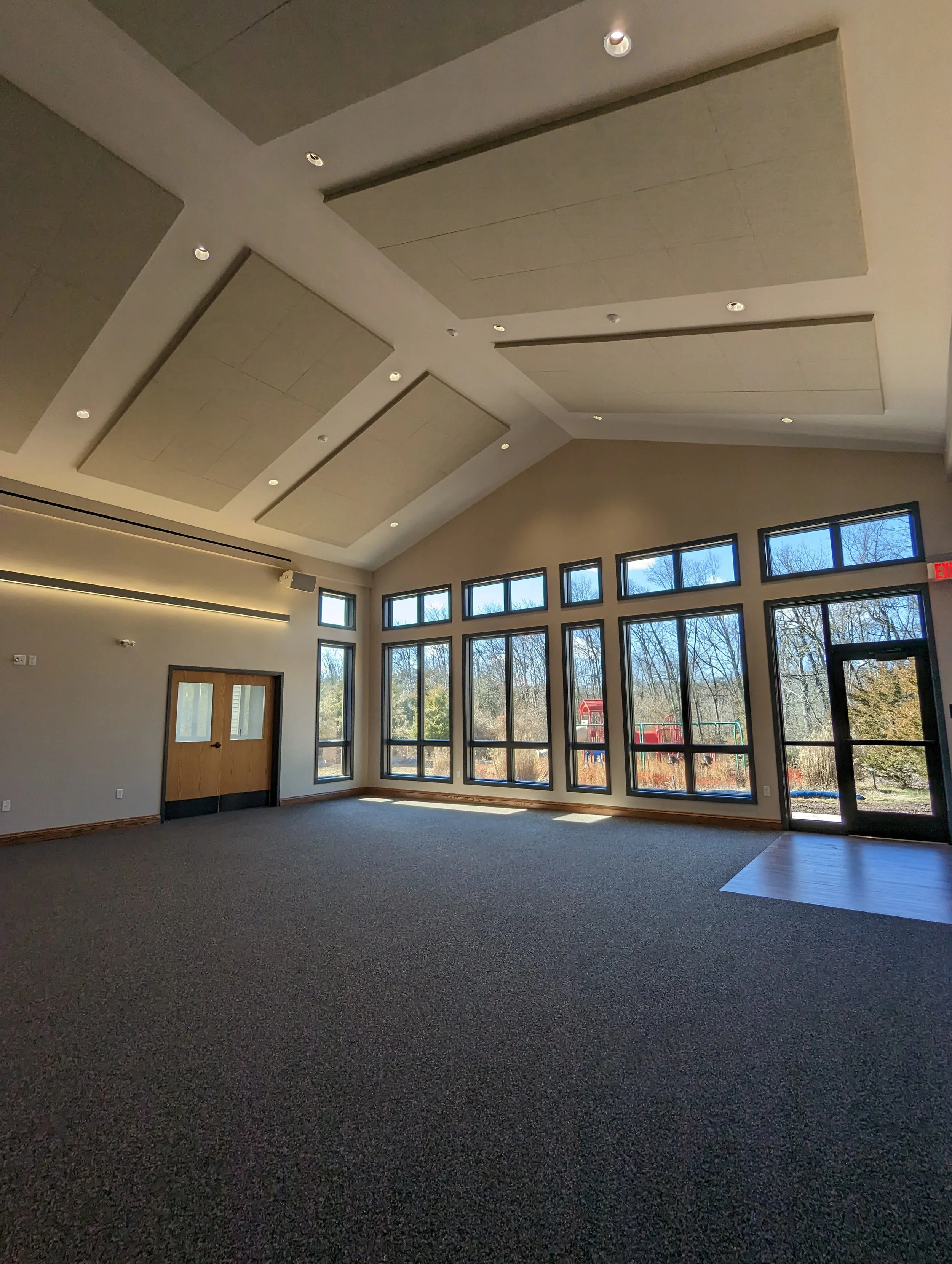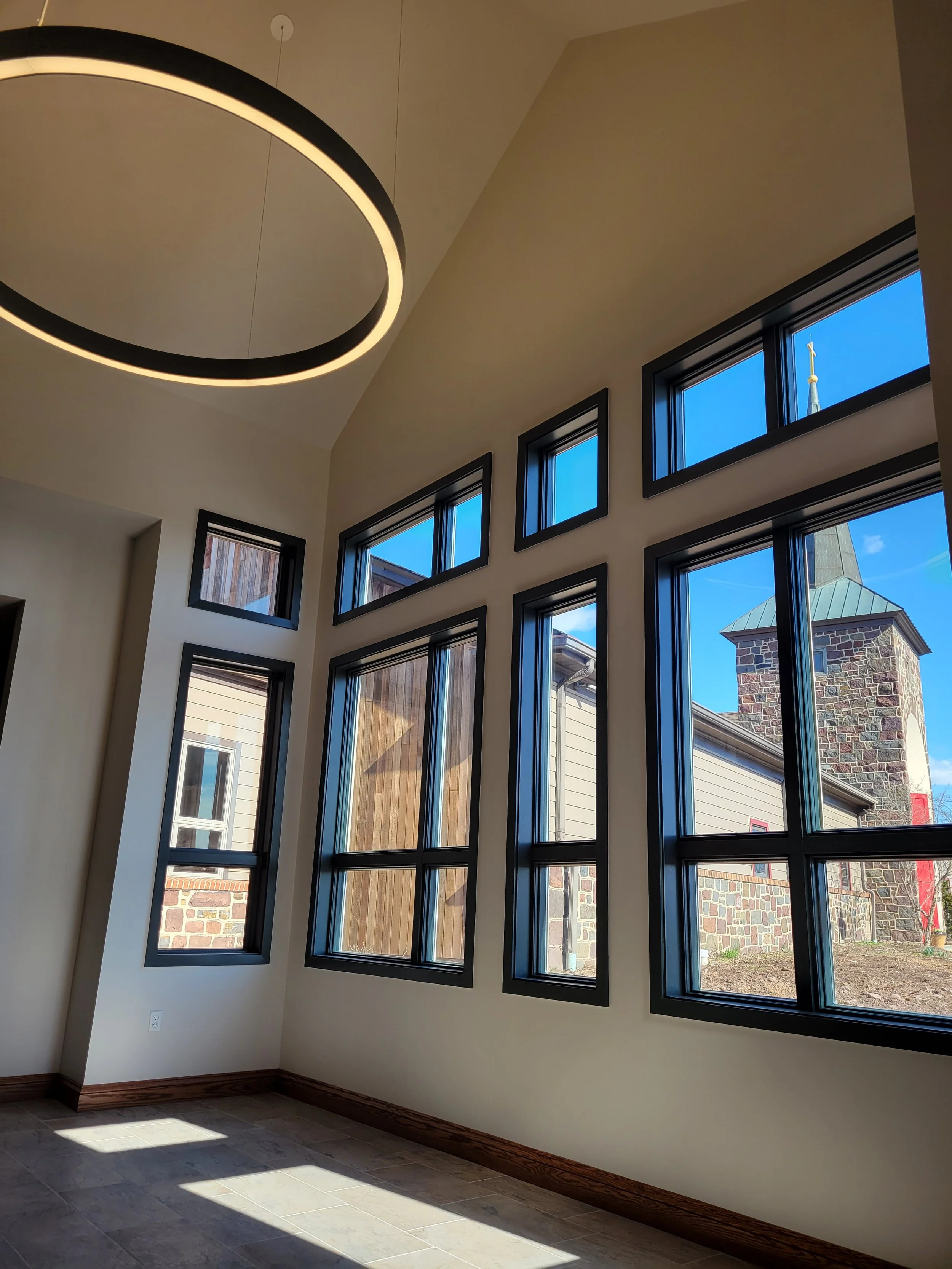CHURCH OF THE HOLY SPIRIT
HARLEYSVILLE, PA
EXPANSION + ENHANCEMENTS


GKO Architects was engaged by the congregation to prepare a Master Plan which would identify both short-term and long-term facility enhancements. Using an interactive “collaborative” approach, the architects met with 10 different Church committees to discuss the congregation’s needs and potential expansion concepts. In addition, a “Vision Day” workshop was held to solicit direct input from the full congregation.
The result was a Master Plan that provided a 20-year roadmap to the future the COHS facilities and a Phase One Building Expansion concept to their current needs with an affordable solution. After the Study Plan was completed, GKO was engaged to design and document the Phase One Building Expansion.




