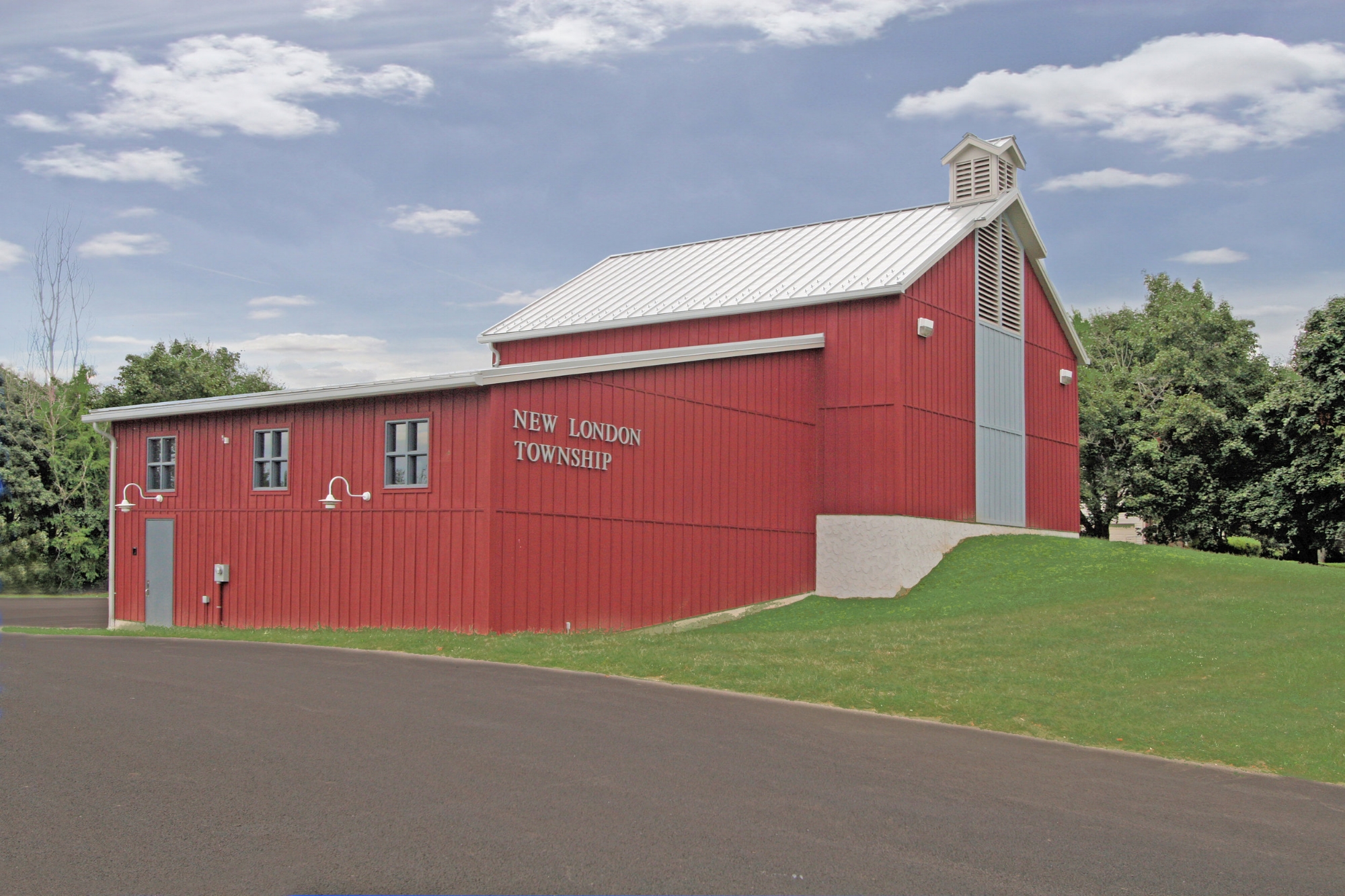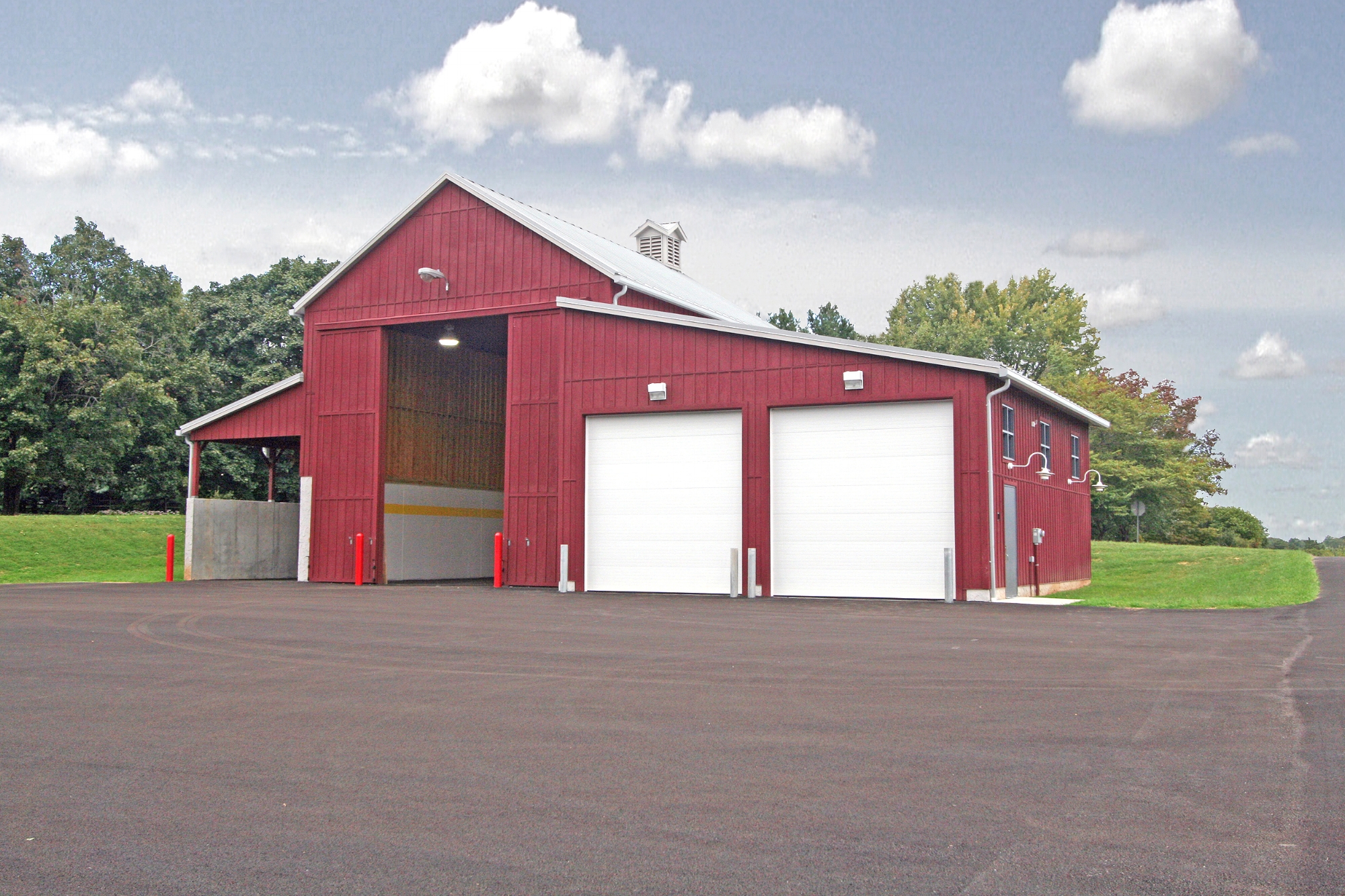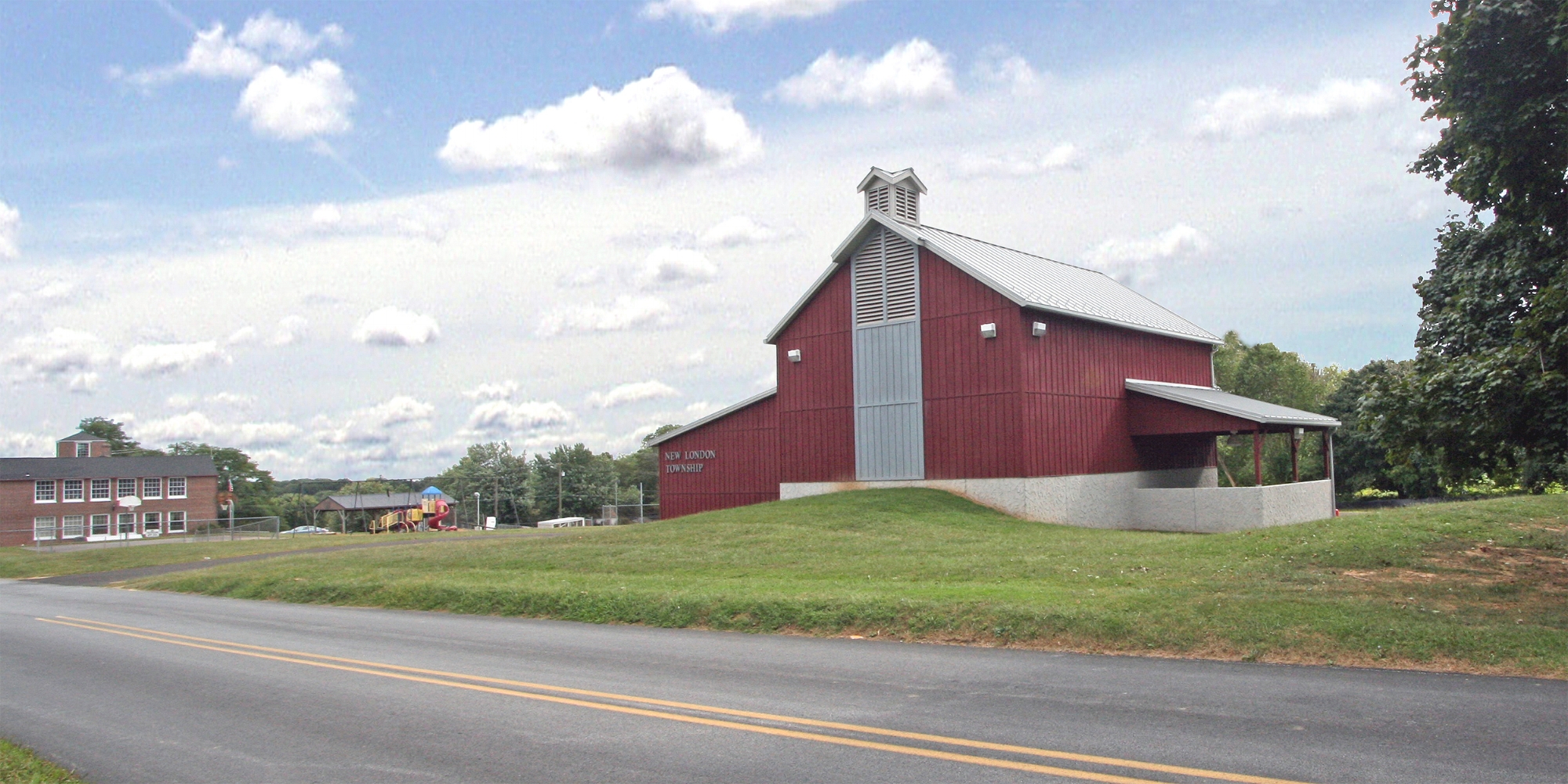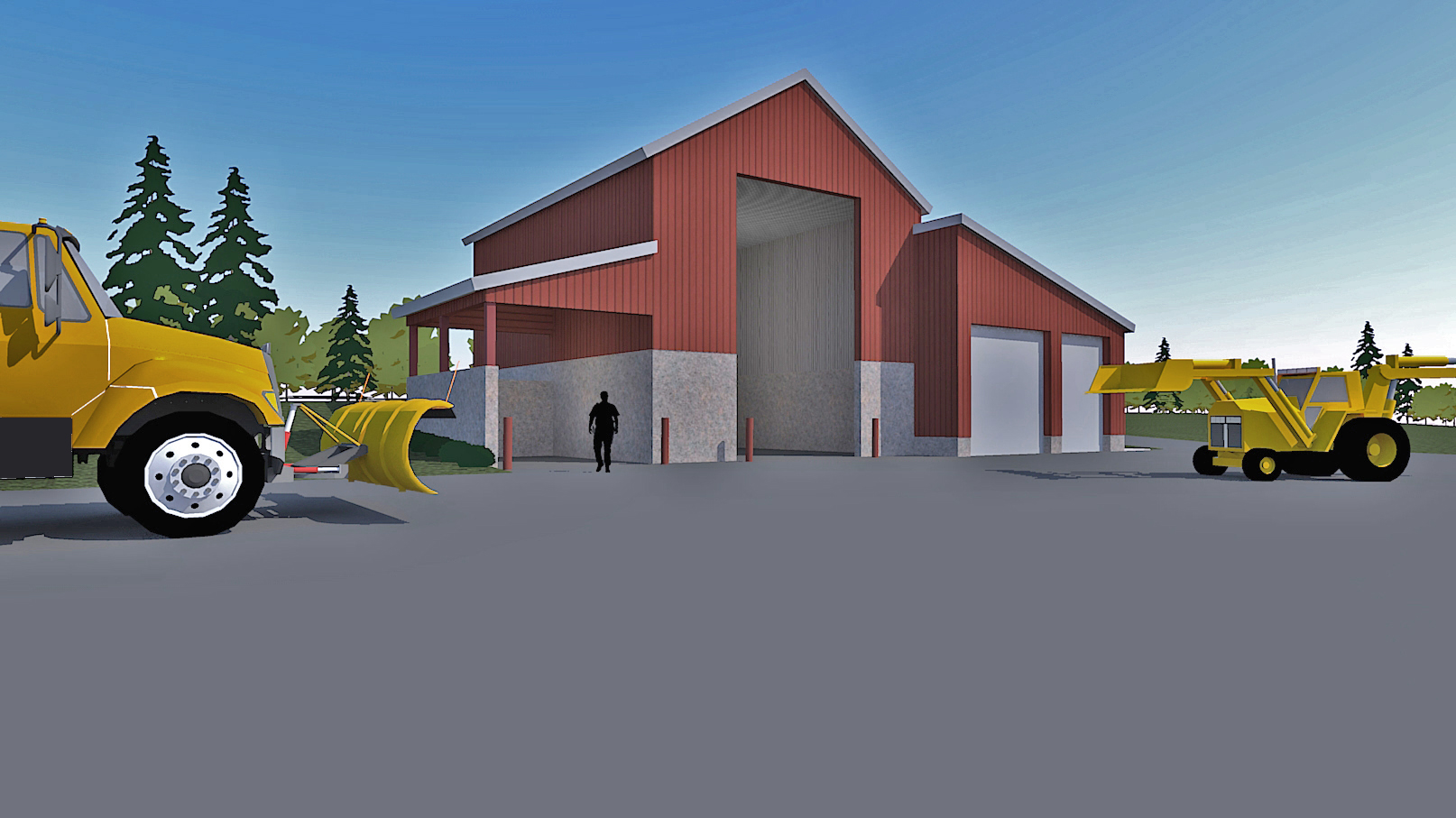1
2
3
4




New London Township
Location: New London Township, PA
Description: New Utility Building
New London Township engaged GKO Architects to develop a design concept for their proposed New Utility Building which would meet functional requirements but also be context-sensitive. In response to the Township’s goal to complement the rural character of the area, GKO Architects developed a scheme which reduced the Building’s mass by burying it partially below grade. This approach helped reduce the visual impact of a building while still providing an interior height of 26 feet. The Building’s “Barn” massing and material selections also added to its rural quality.