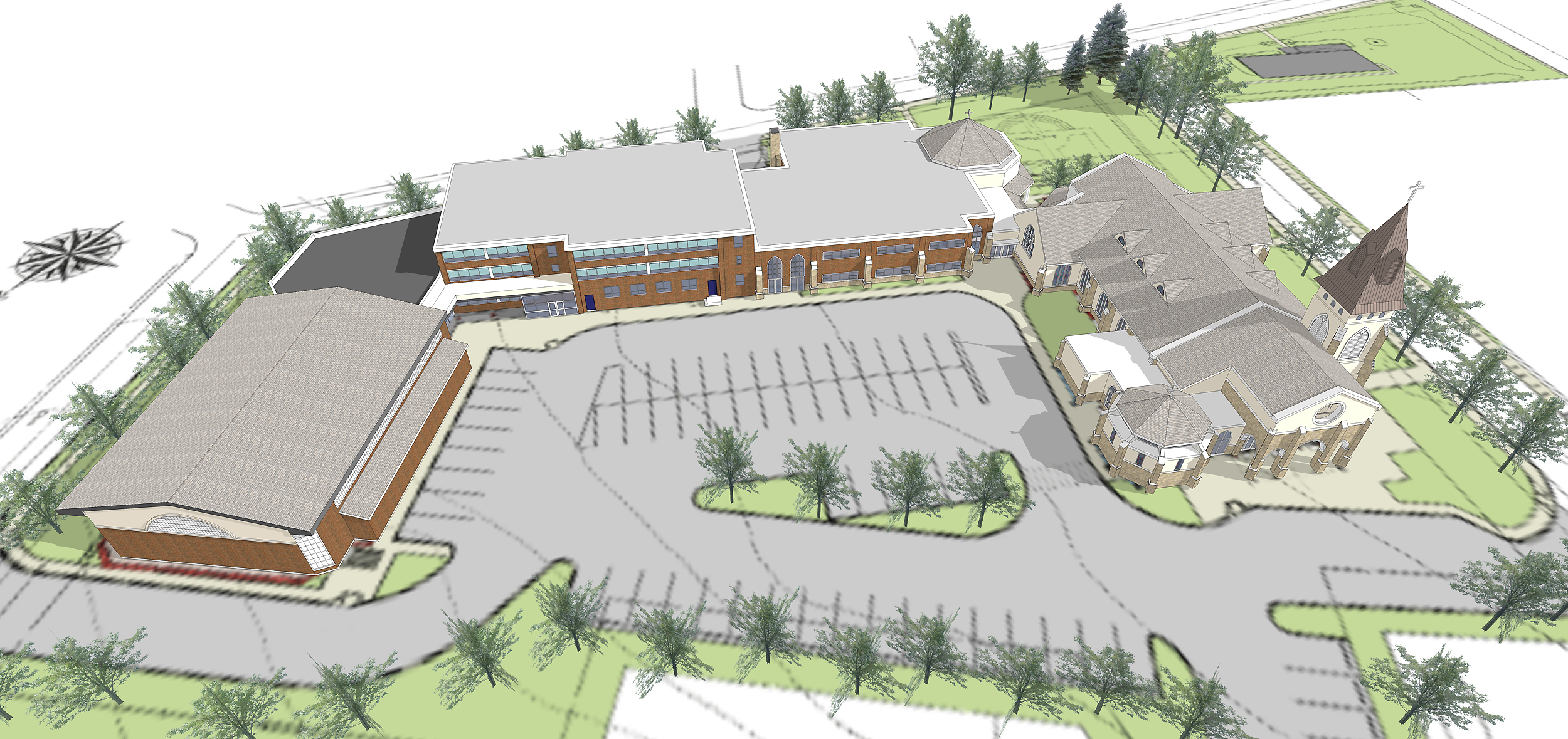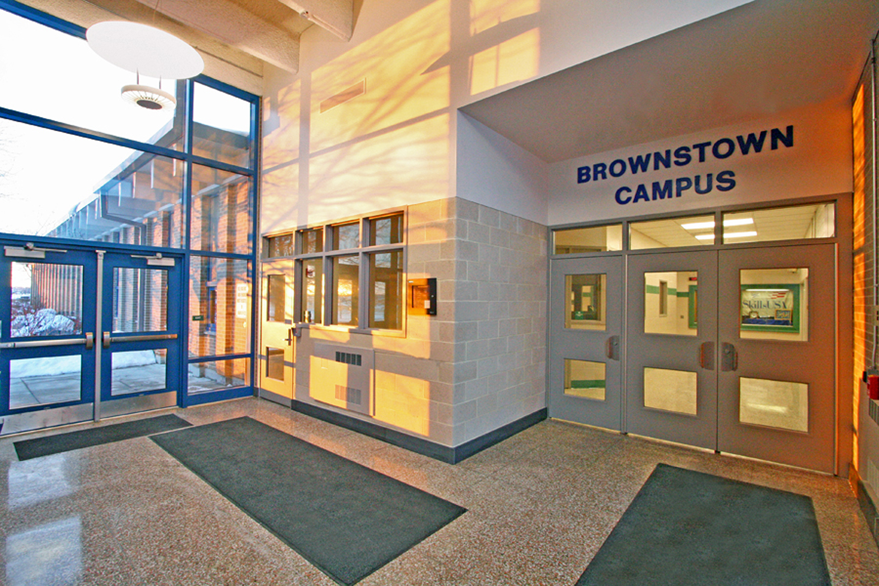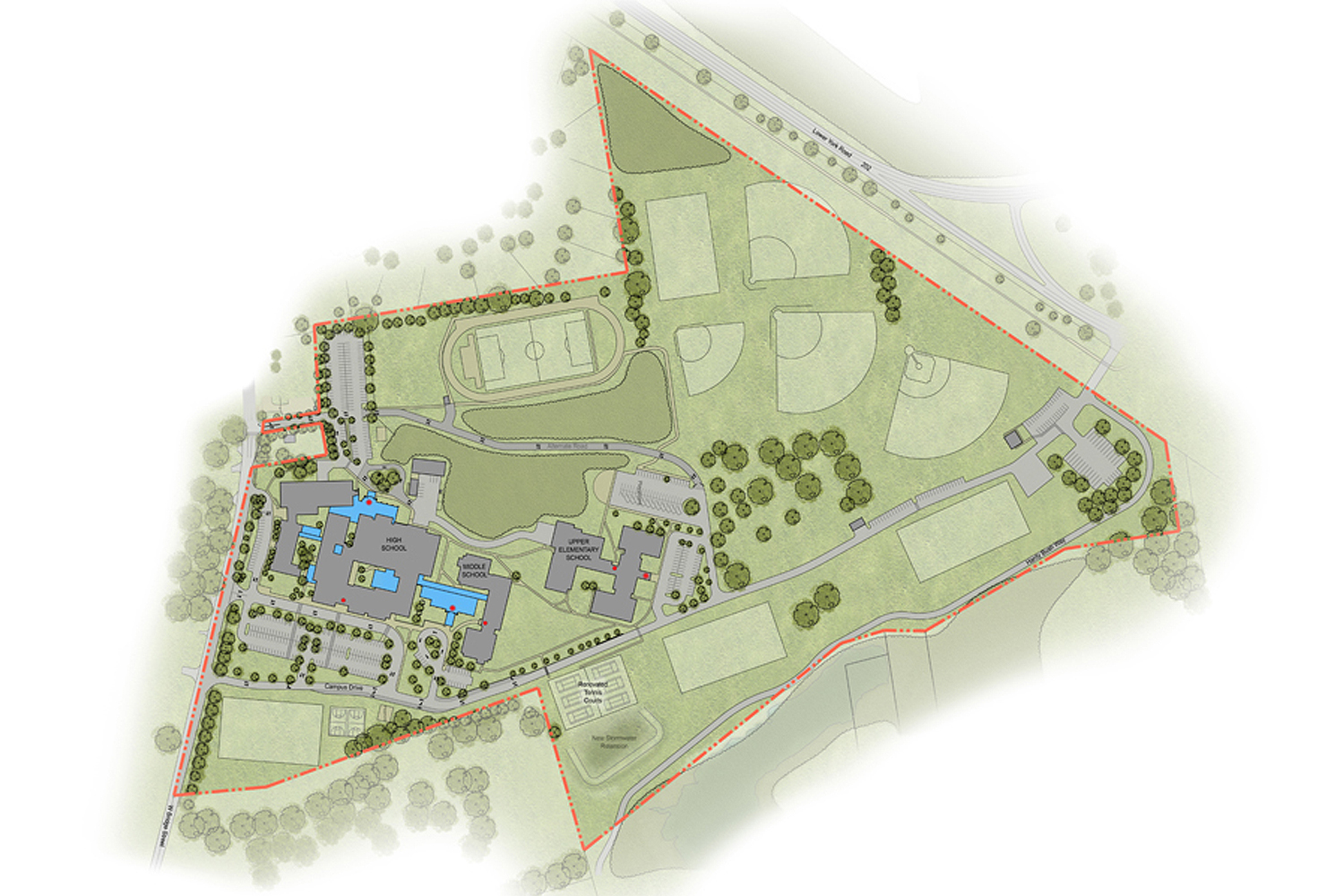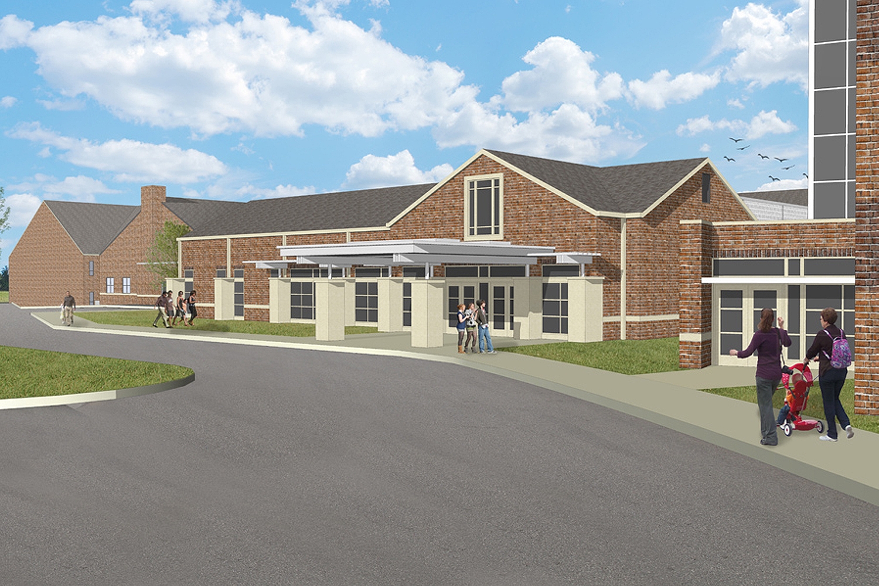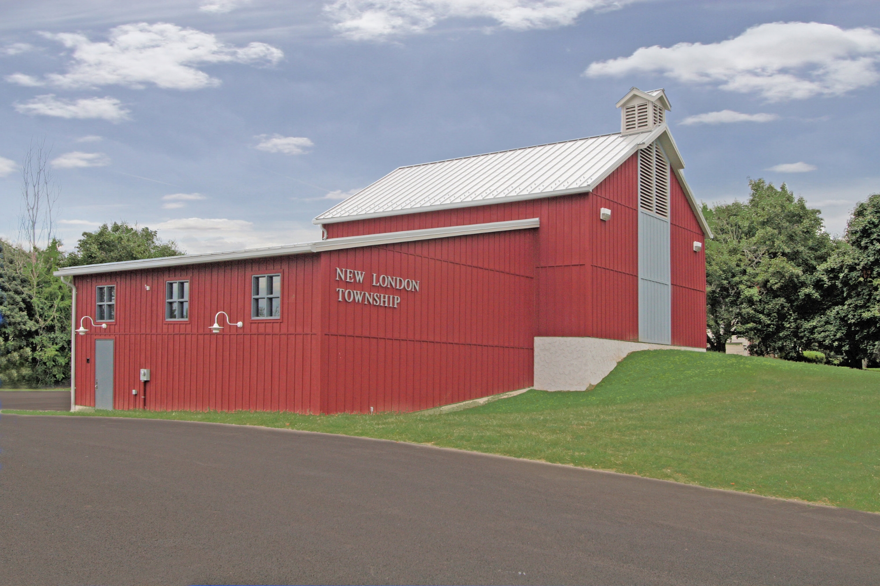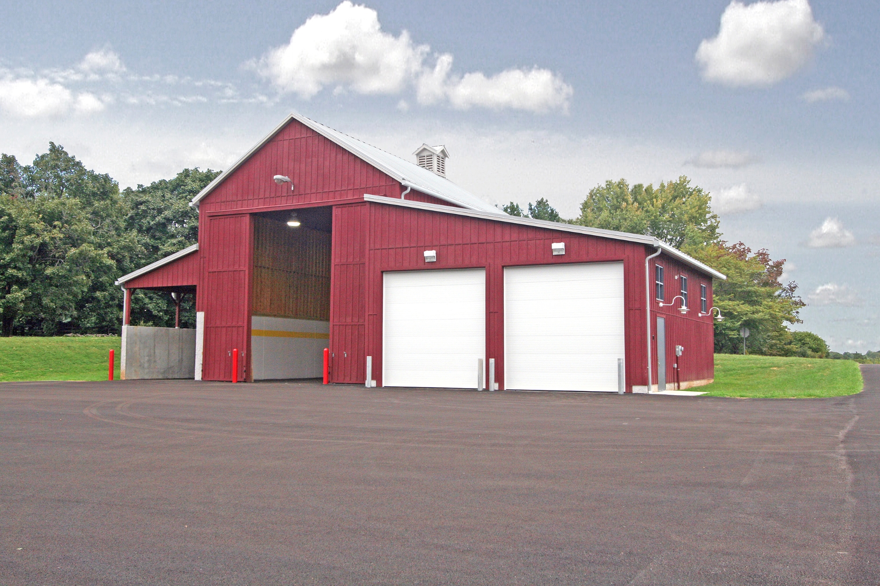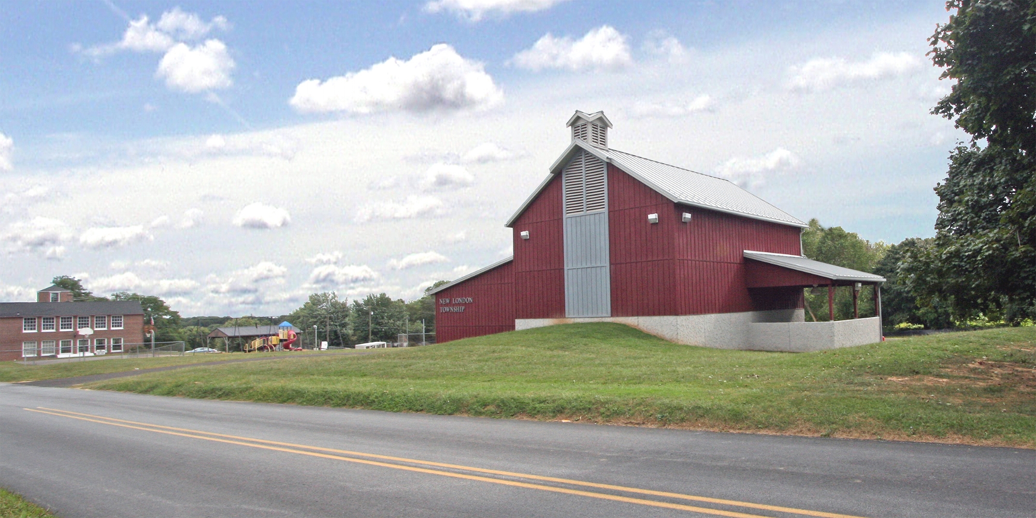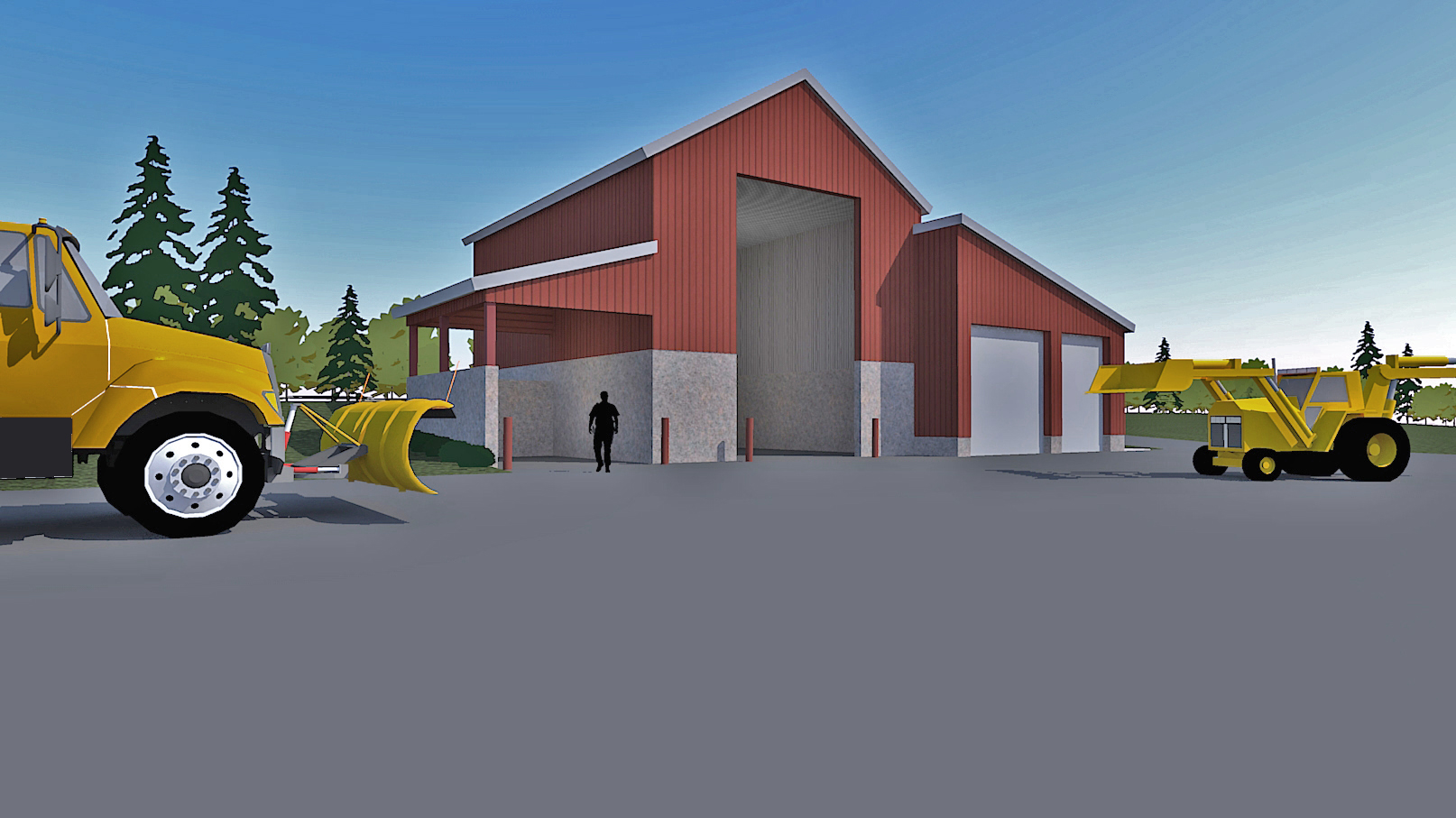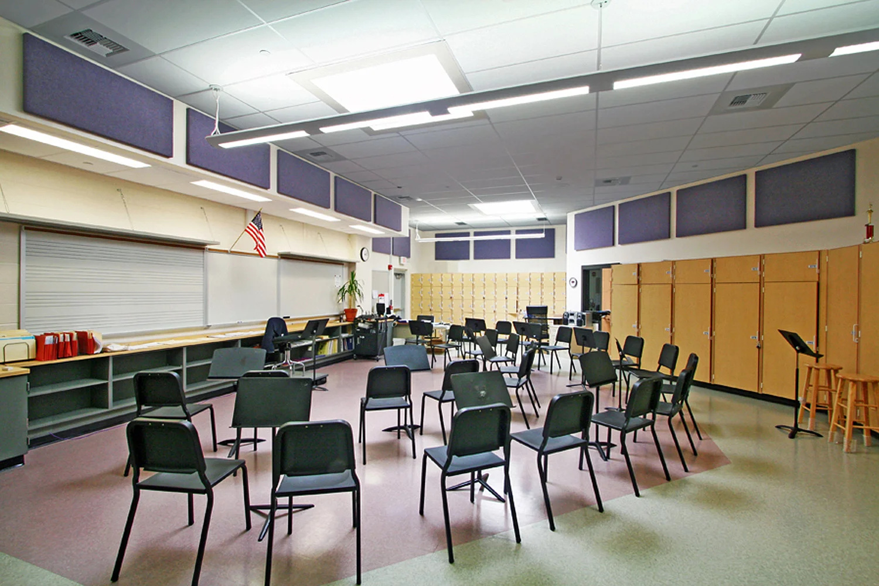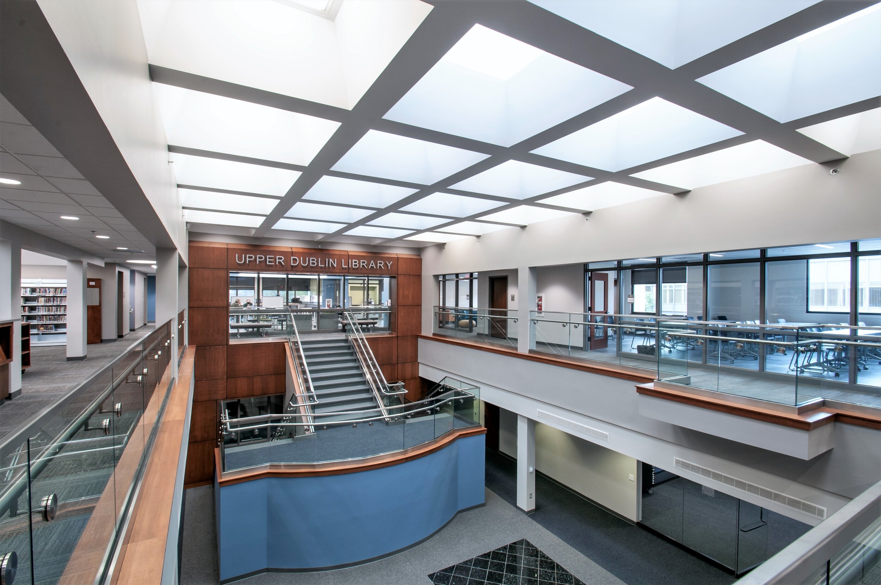Location: Englewood Cliffs, NJ
Description: Master Plan and Feasibility Study
CSJP is an Order of Sisters who own a beautiful 12.7 acre campus which overlooks the Hudson River. The site’s location on top of a cliff provides a spectacular view of the New York City skyline. In the RFP brief, the Sisters requested that GKO Architects prepare a Master Plan and Feasibility Study with several goals:
1) Prepare a Master Plan of the Site that would provide a transition of use, so that when the facilities are no longer needed by the Order, the campus and its buildings would continue to serve the needs of others, and carry on the work and legacy of CSJP.
2) Study the potential of renovating one of the buildings on campus (or constructing a new facility) to accommodate the residential needs of the Sisters.
3) Assess the condition of the campus and all of its buildings.
4) Consider renewable energy sources and sustainable building design in the development of the campus.
After a thorough study and assessment of the campus and its buildings, research into the mission and goals of the Sisters, and collaborative work sessions with CSJP, a Master Plan was produced which over time would provide a transition of the campus from providing a home base for the Sisters to a Community based Senior Care Facility.
St. Michael Villa, which was built in 1938, is the main residential building on campus. The attractive masonry building is a 50,000 square foot five-story structure with a walk-out basement. After a thorough assessment study, Saint Michael Villa was identified for comprehensive renovation which would allow it to continue to serve the residential needs for CSJP. The preferred configuration of floor plans includes 20 new apartments for the Sisters, an apartment for the Chaplain, updated Chapel, Dining and Kitchen facilities, and new common areas for “socialization” of the Congregation of Sisters. Planned renovations will include structural reinforcement of the building and a complete replacement of all building systems. Renovating the existing Saint Michael Villa building, providing energy efficient building systems, and preserving the site’s natural resources were some of the sustainable design strategies employed in the Master Plan Concepts.












