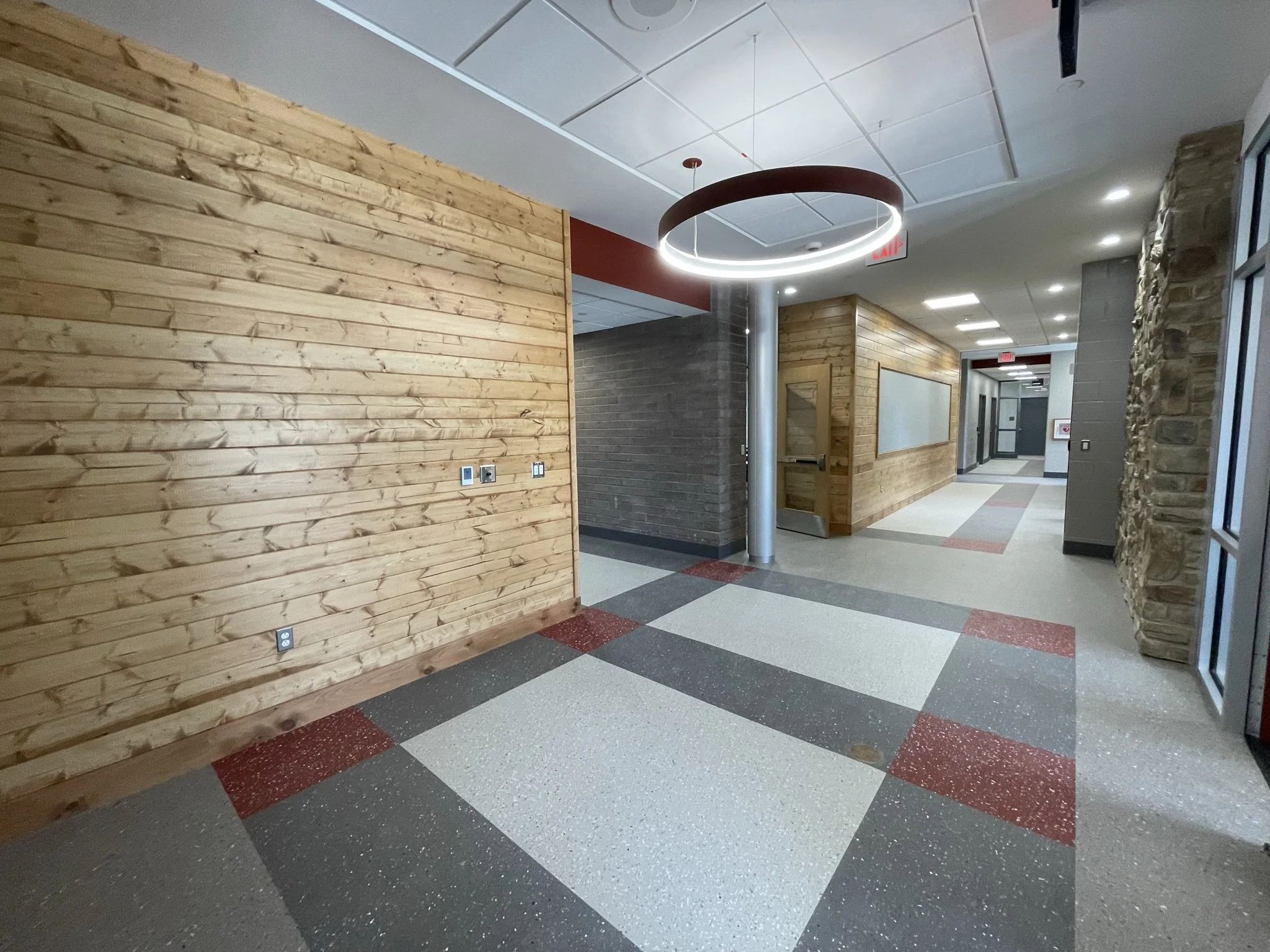UPPER PROVIDENCE TOWNSHIP - CENTRAL EMERGENCY SERVICES FACILITY
PHOENIXVILLE, PA
NEW CONSTRUCTION
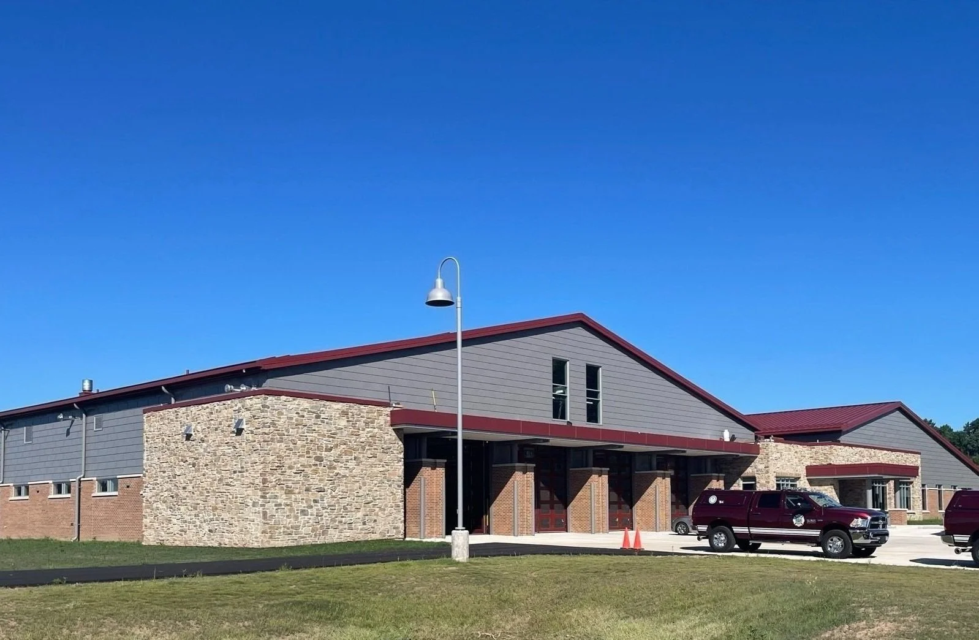
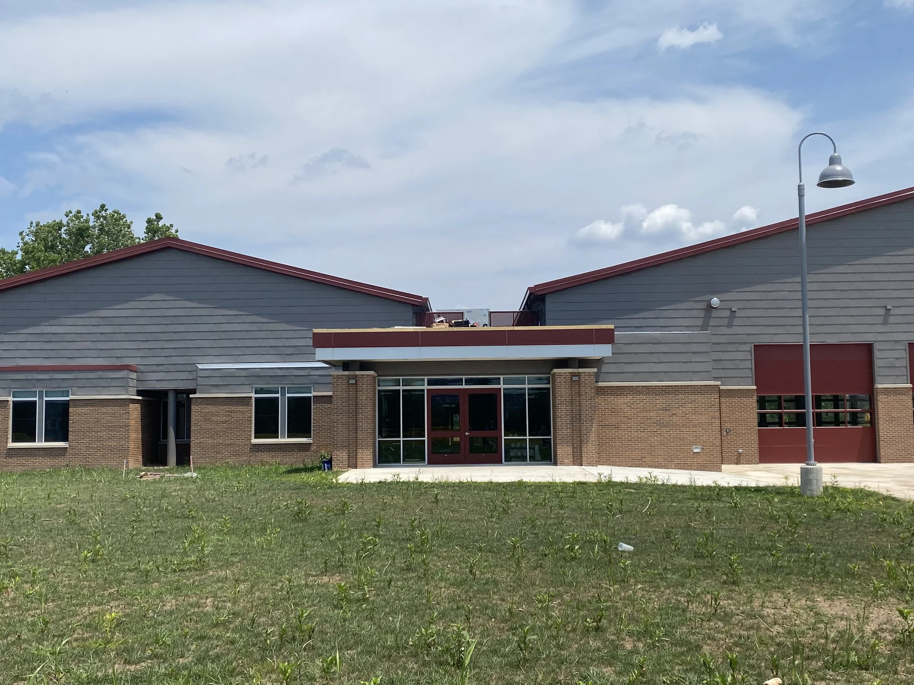
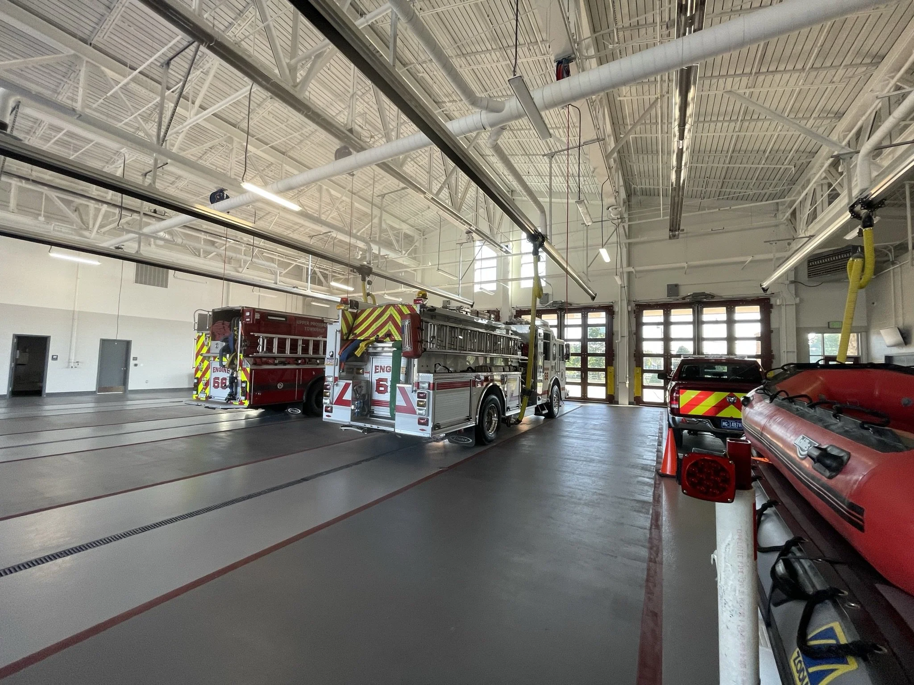
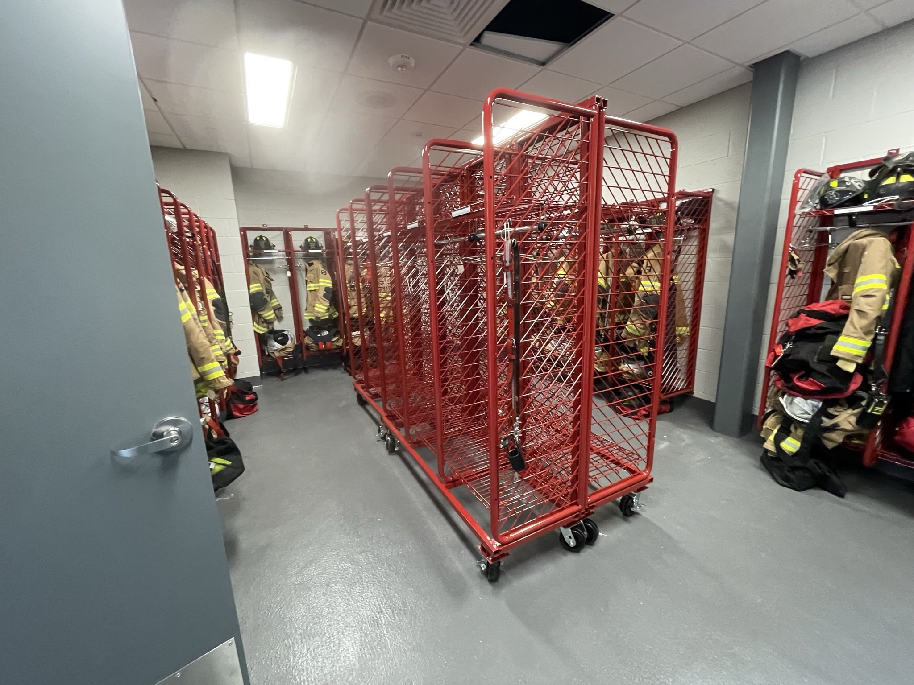
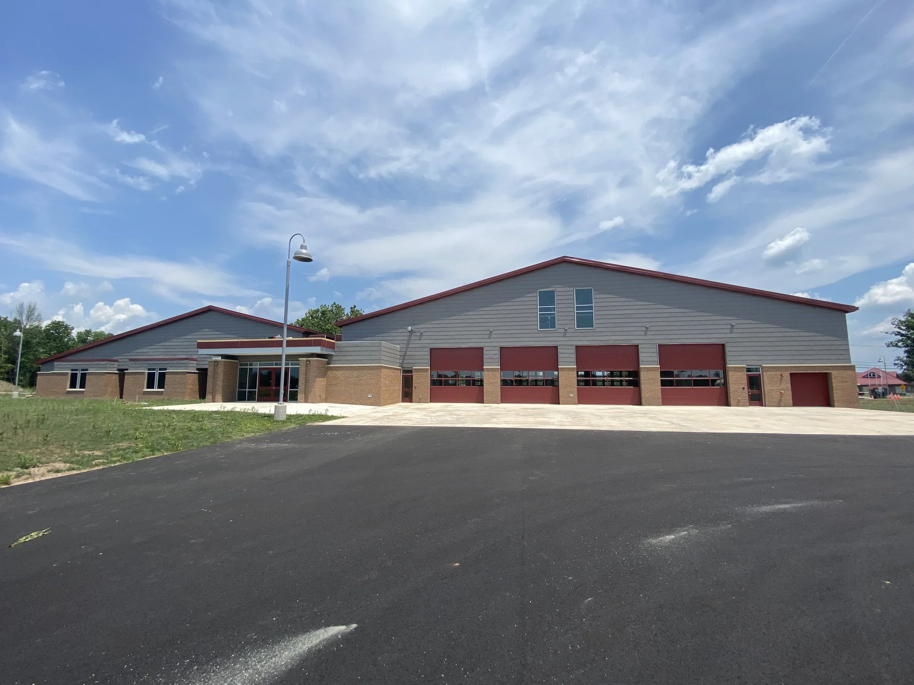
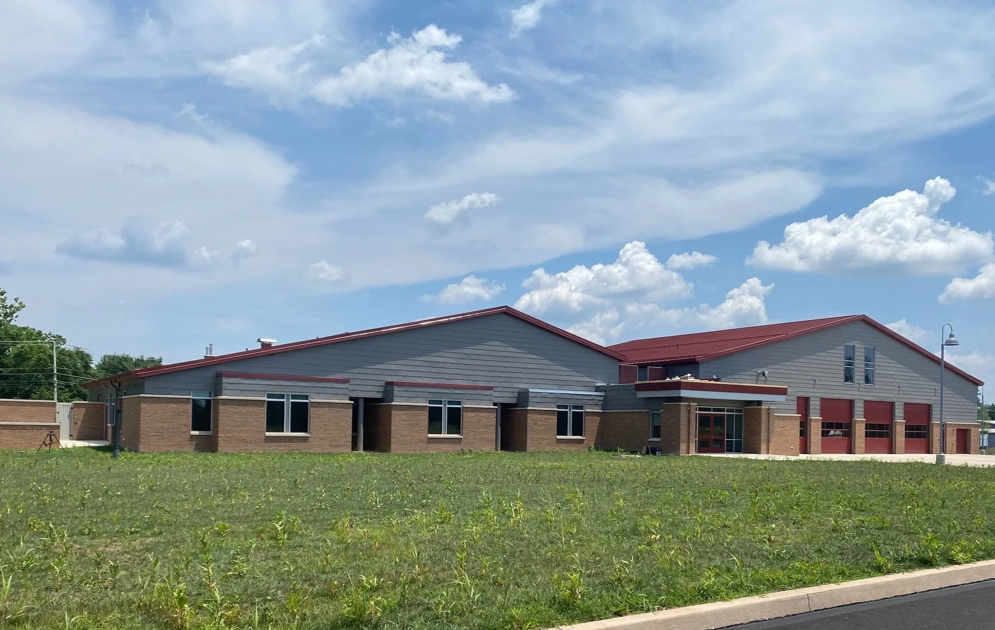
GKO Architects created a new 21,300 SF Central Emergency Services Building for Upper Providence Township, PA. GKO Architects designed this State-of-the-Art facility to be compatibly crafted with the existing Municipal buildings and the local community context.
The building features: four drive-thru apparatus bays which accommodates eight pieces of emergency and fire equipment, Training Room/ Emergency Operations Center, drill tower, wellness and fitness rooms, vehicle exhaust extraction system, and Day Room with access to an outdoor courtyard. For the safety and health of personnel, the building has been designed with separate Warm and Cold environmental zones. This Emergency Services Center is staffed by a combination of volunteer and professional Fire Fighters and EMS personnel. Hot, Warm, and Cold environmental zones form the function basis for this new fire station.

