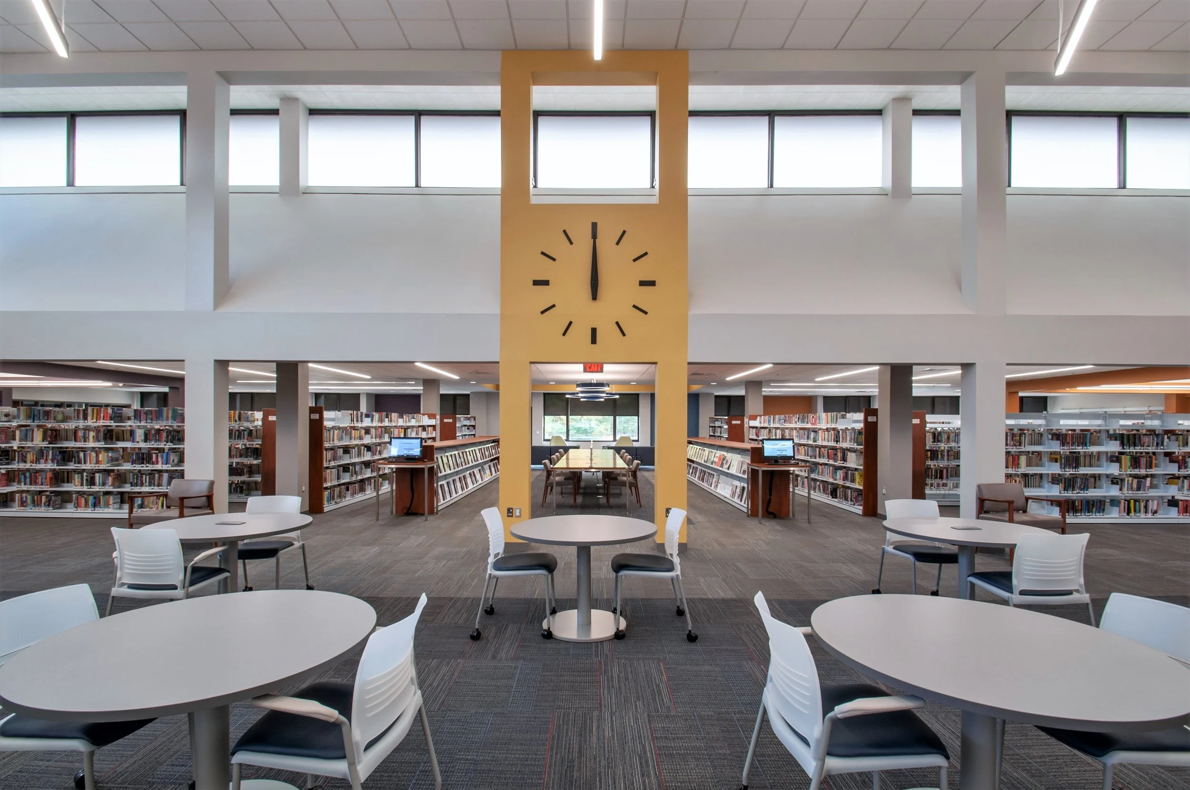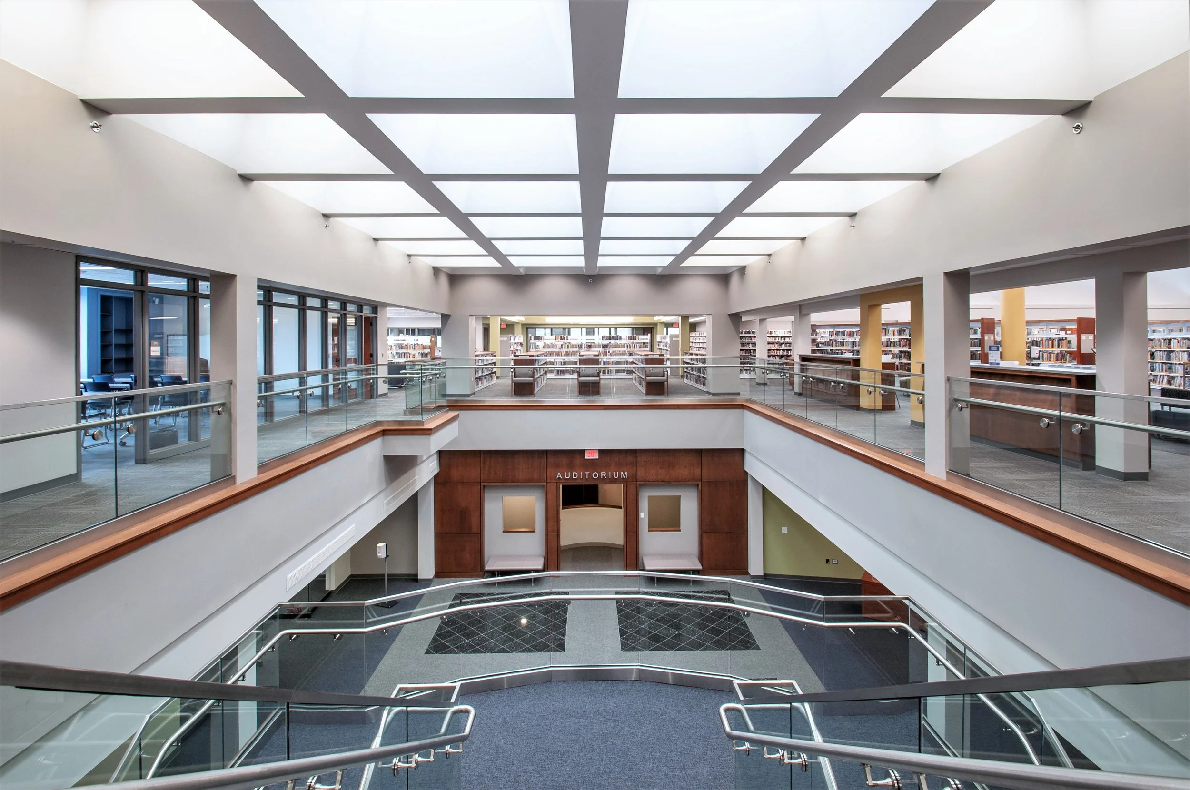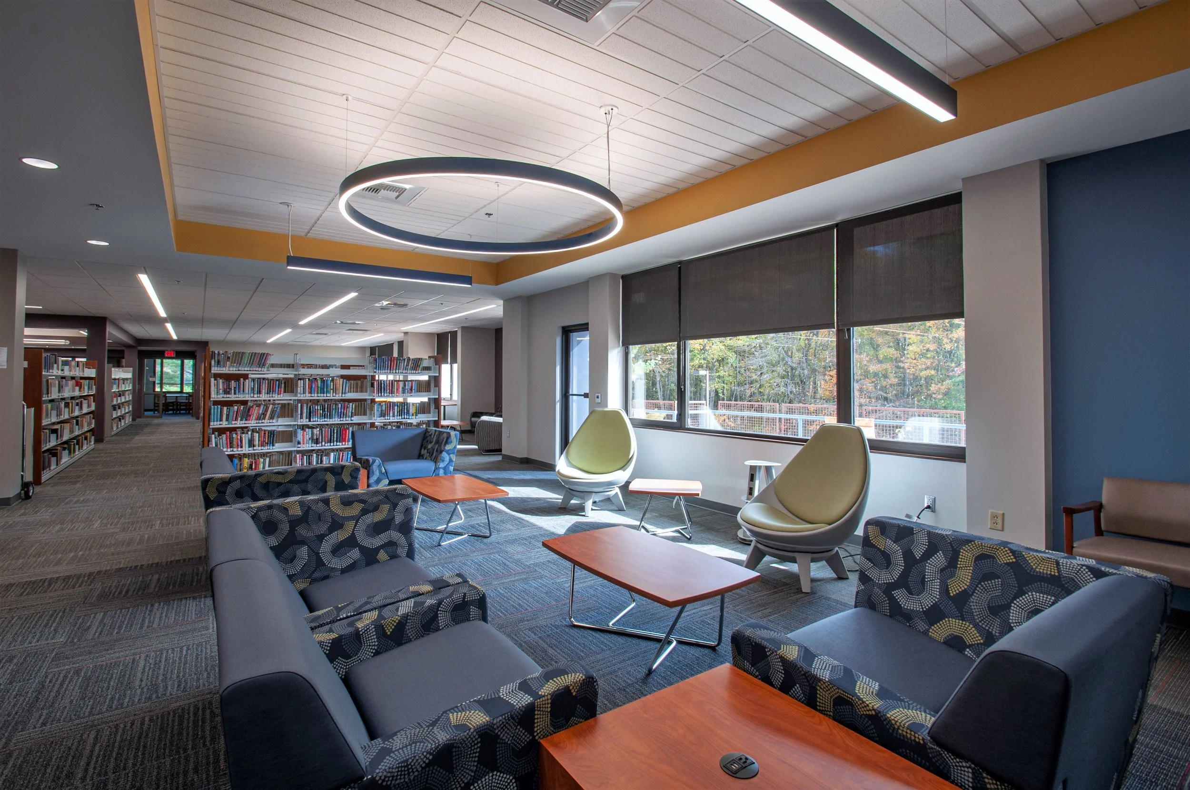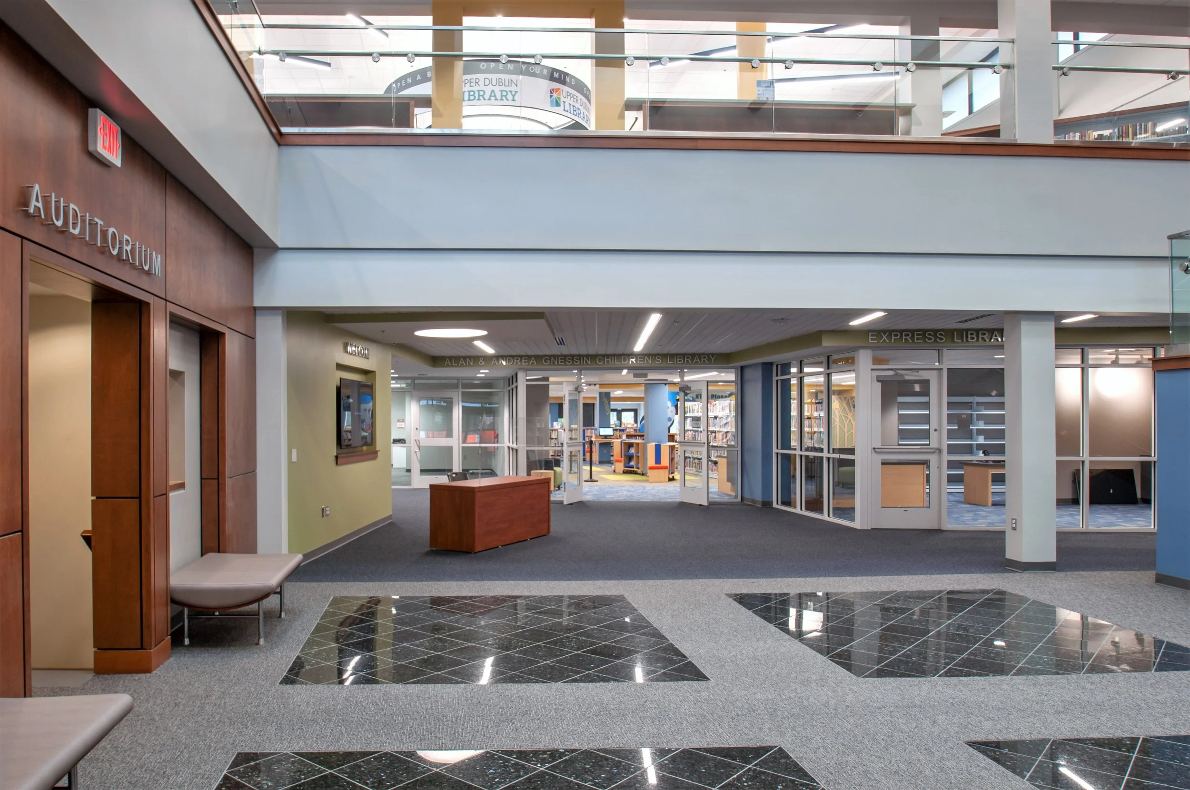UPPER DUBLIN PUBLIC LIBRARY
FORT WASHINGTON, PA
ADAPTIVE REUSE + MAJOR RENOVATIONS




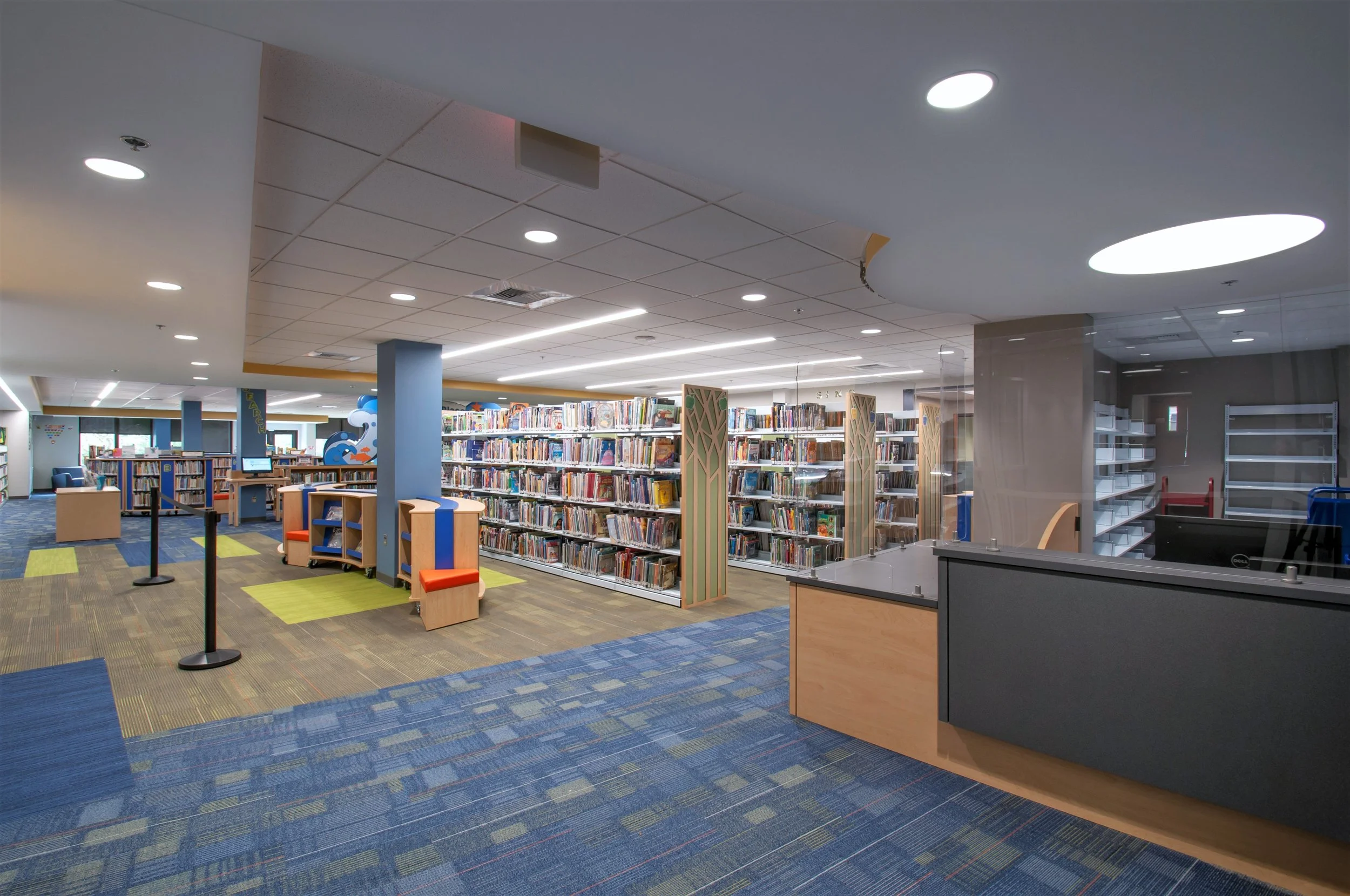
GKO Architects worked with Upper Dublin Township to adaptively re-purpose a former pharmaceutical office building as the new home of the Township’s Public Library. The 56,000 square foot 2-story structure includes a State-of-the-Art library program, featuring an Auditorium, rentable tenant space, and a flexible “maker space”.
The Library also provides a diverse array of resources and activities for the community, including: STEM/ Creation Lab, Computer Lab, Classrooms, Conference Rooms, Study Rooms, and multiple reading and lounge options within the stacks of library materials. Visibility and opening up the floor plate to provide natural light were driving design factors.
Providing natural light throughout the building was a primary goal and design feature. Accomplished by providing a new glass railing system in the Lobby, a radial bookshelf layout at the “Great Hall”, and large glass openings were installed between public enclosed spaces. The library was awarded “LIBRARY OF THE YEAR” from the Pennsylvania Library Association.

