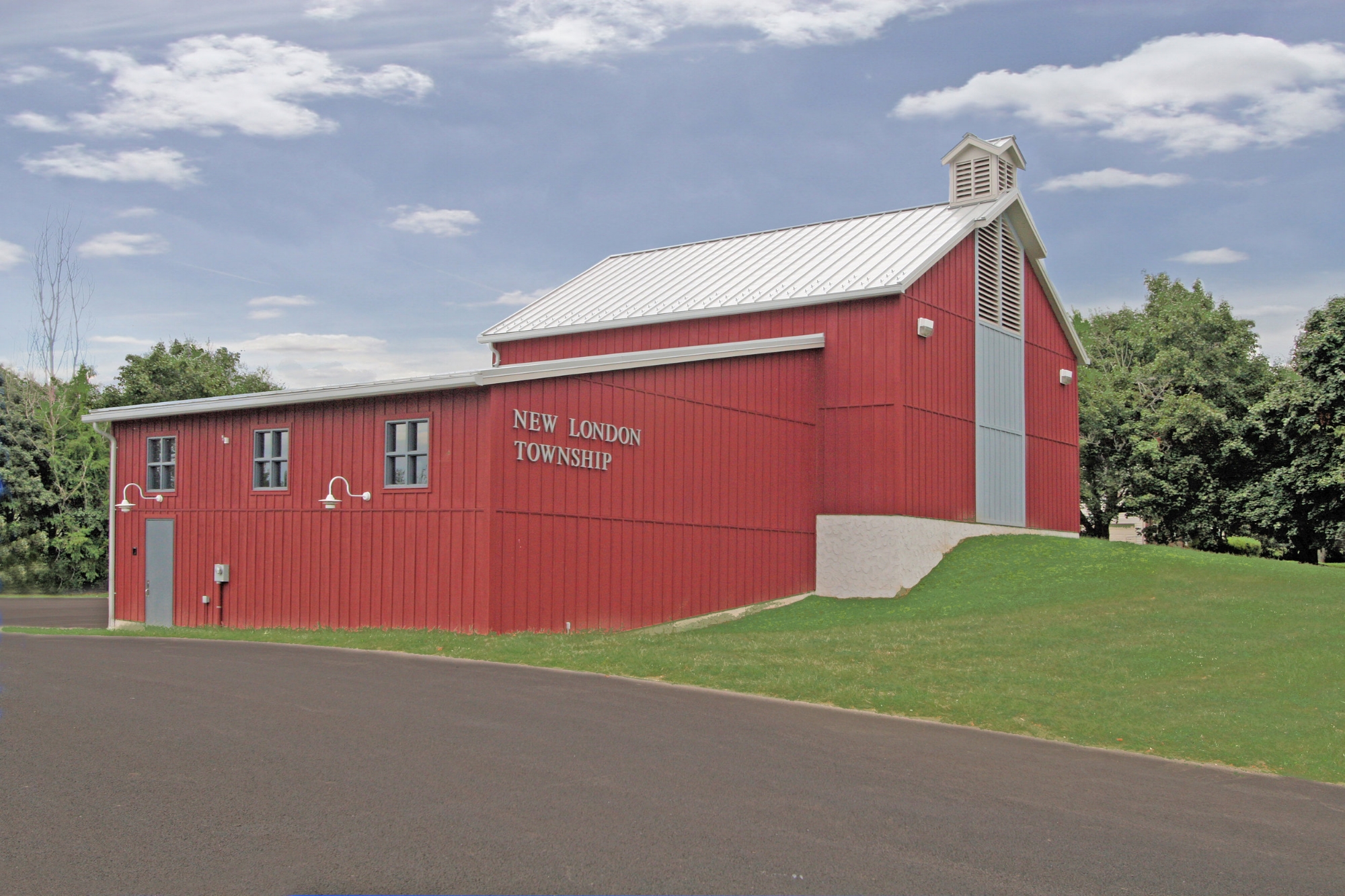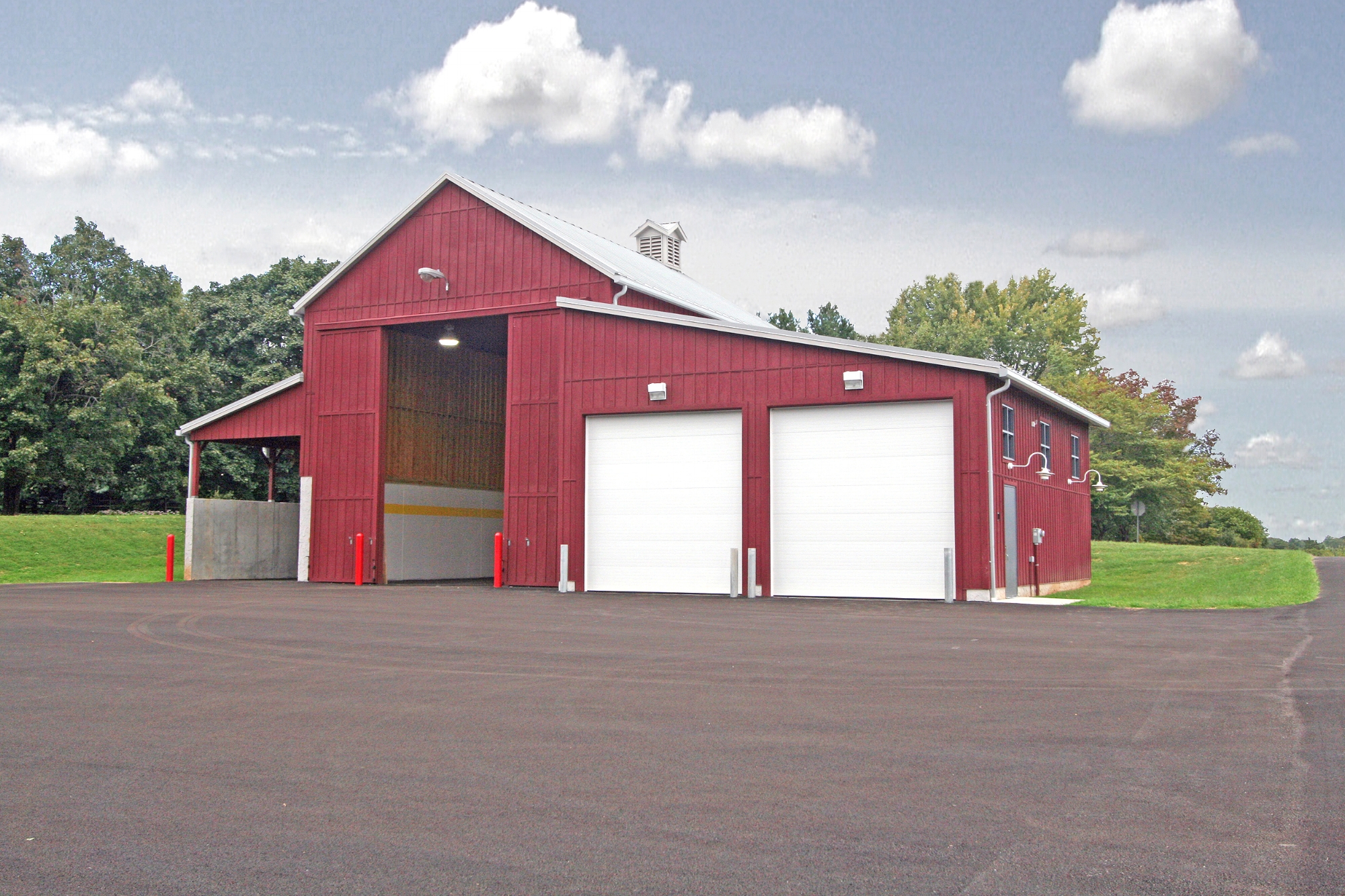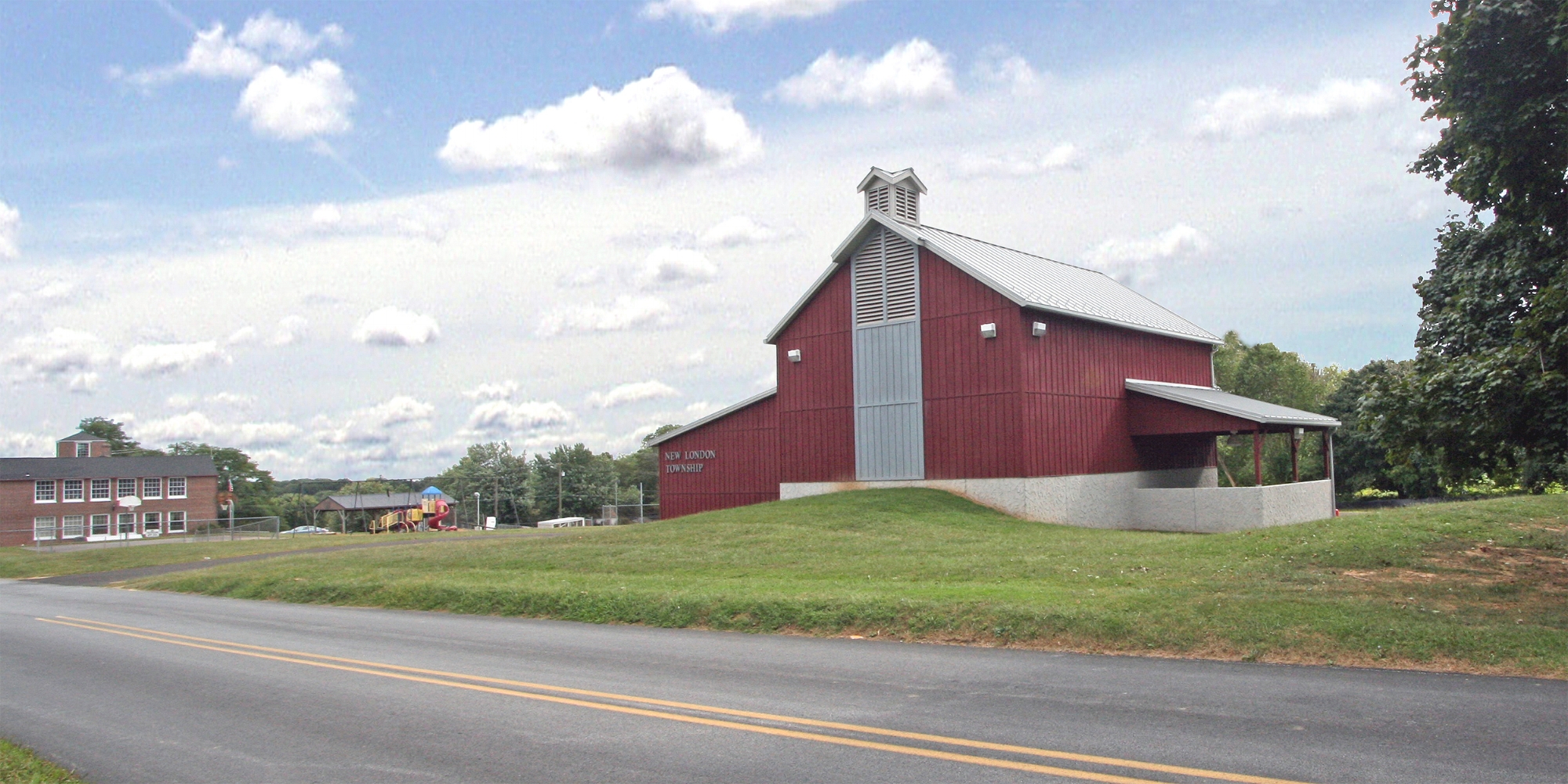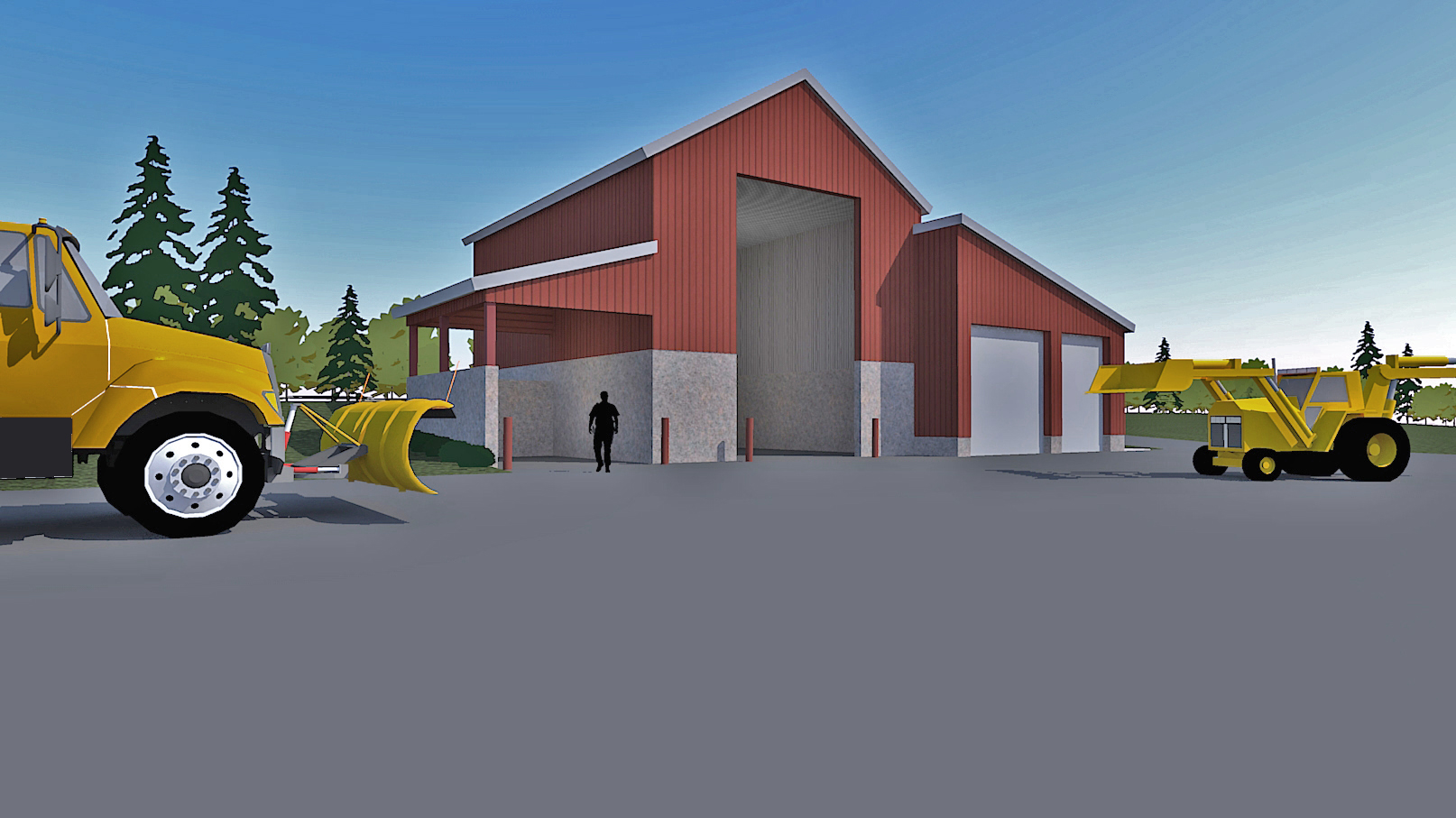Township of Lower Moreland
Location: Township of Lower Moreland, PA
Description: New Public Works Facility
GKO Architects worked closely with the Township of Lower Moreland to design this new Public Works Facility. In its forty-year history as a municipal facility, the existing site had received only minor improvements; therefore the Township decided to commit the resources necessary for a comprehensive modernization of the entire facility. The new building includes private offices, open work stations, a break room, changing facilities, and high work bays to accommodate new automobile lifts, a gantry crane, machine shop, welding stations and ample storage space. The perimeter of the site was secured with a wall and sections of fencing. Additional parking was introduced to separate employee vehicles from Township equipment. Improvements were made to an existing metal building for additional storage space and a new high bay salt storage building was constructed. With the incorporation of pre-engineered structural framing and careful selection of materials and MEP systems, submitted bids were 5% under budget (with most alternates selected).









































