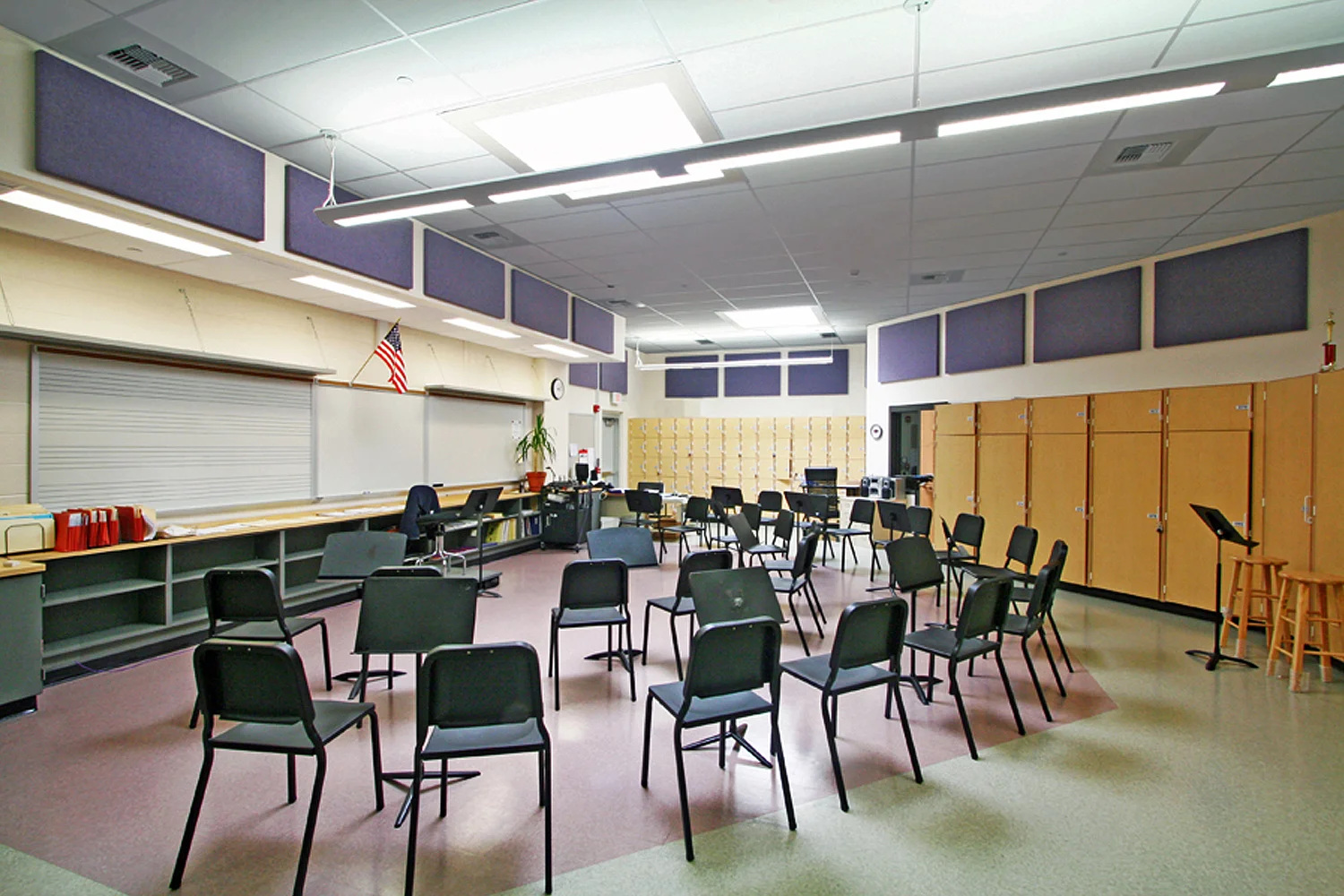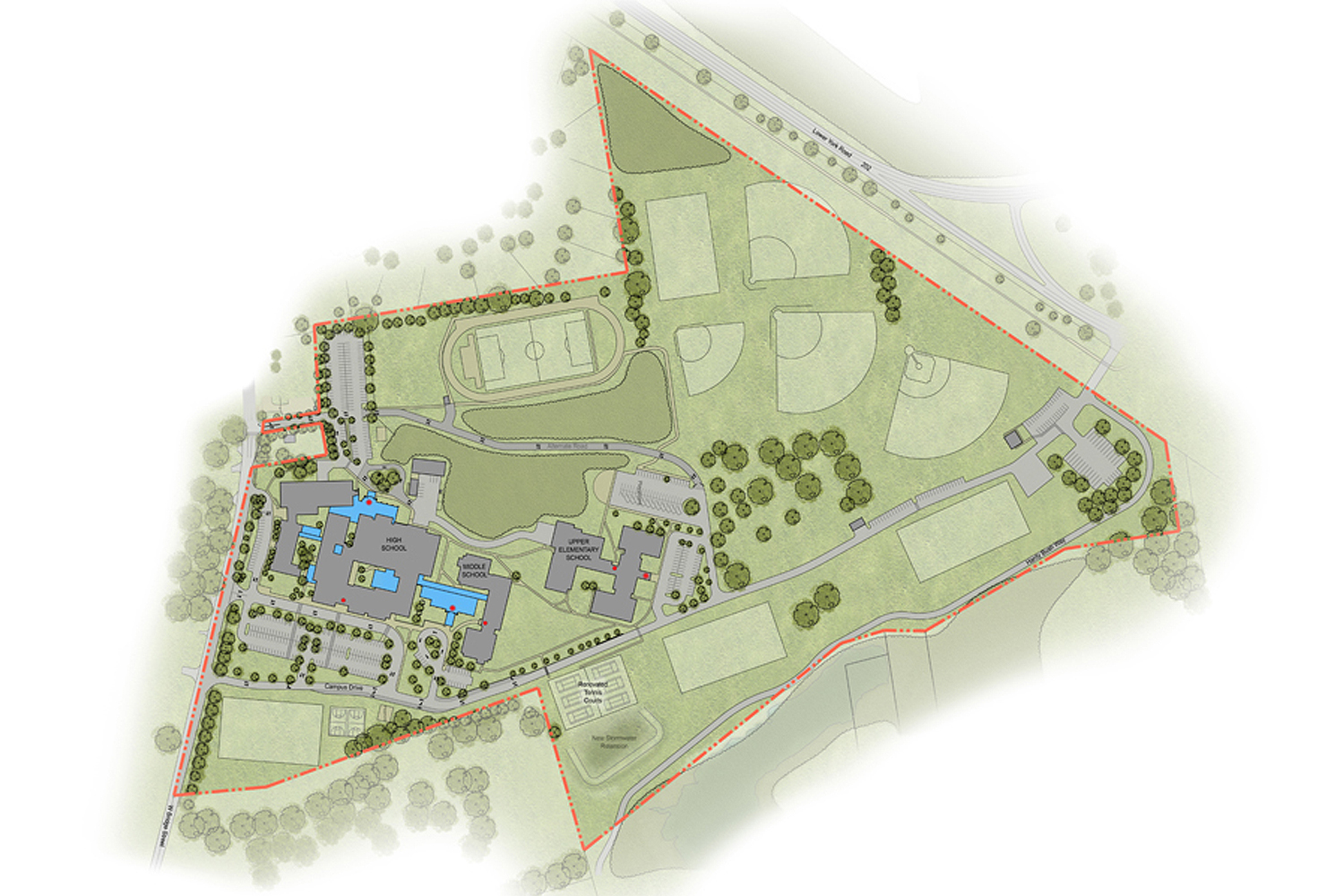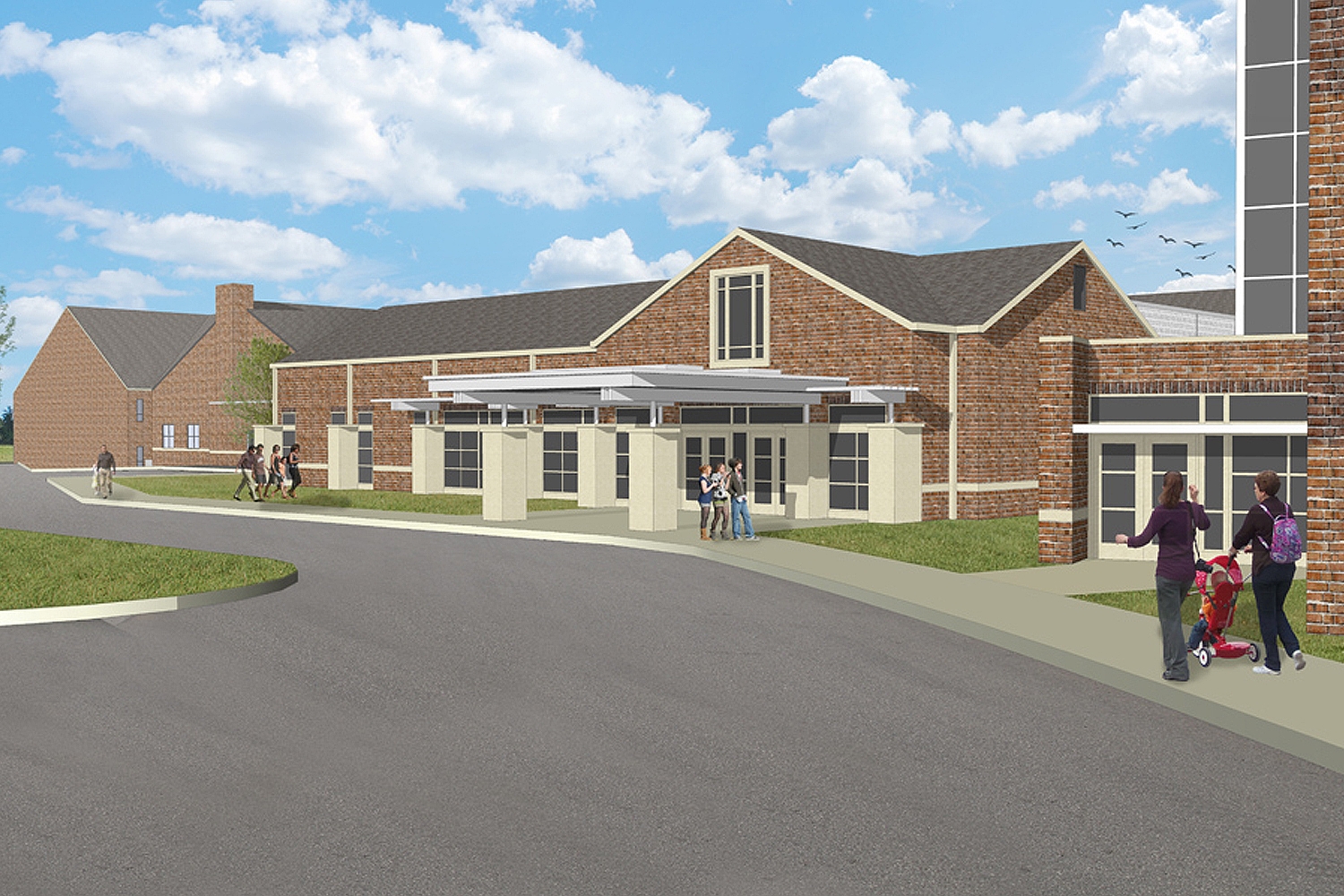Quakertown School District Administration Offices
Location: Quakertown, PA
Description: Renovations for New District Administration Offices
The Quakertown School District was looking to centralize all administration within a single building. After purchasing a building to renovate, the District hired GKO Architects to develop a design layout that respected the appropriate adjacencies and separations between public and private areas while also providing effective building security. The facility provides office space for all administrative positions, a new public Board Room, staff training rooms, and central district storage.
The building purchased to house this facility was previously used for office and warehousing. GKO Architects helped the District achieve cost savings by working with the existing layout to create a facility that met specific programming needs while preserving as much of the existing construction as possible.
The interior design of this project was carefully crafted using dynamic colors and textures, fine materials where appropriate, new furniture, and attractive natural and artificial lighting.









































