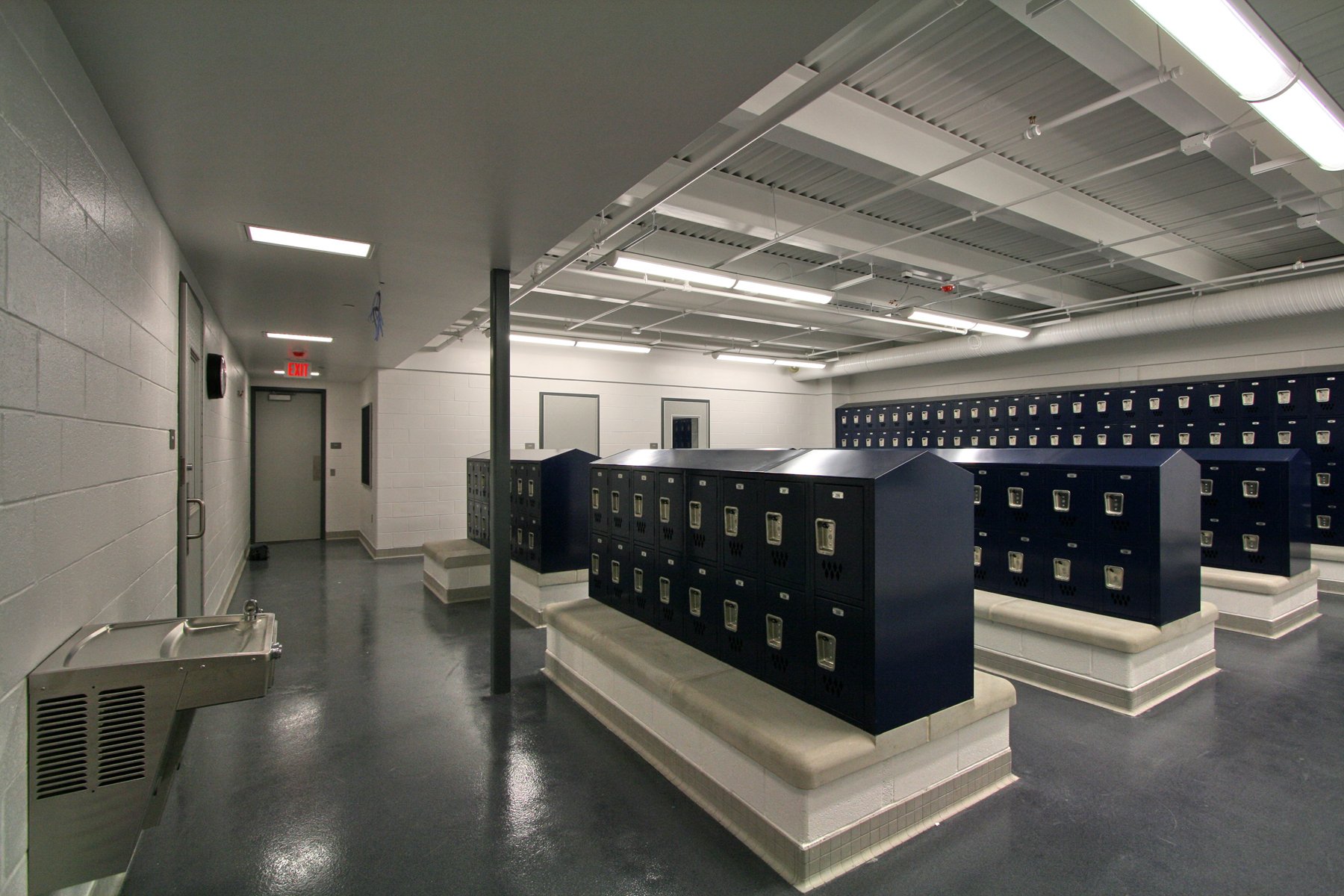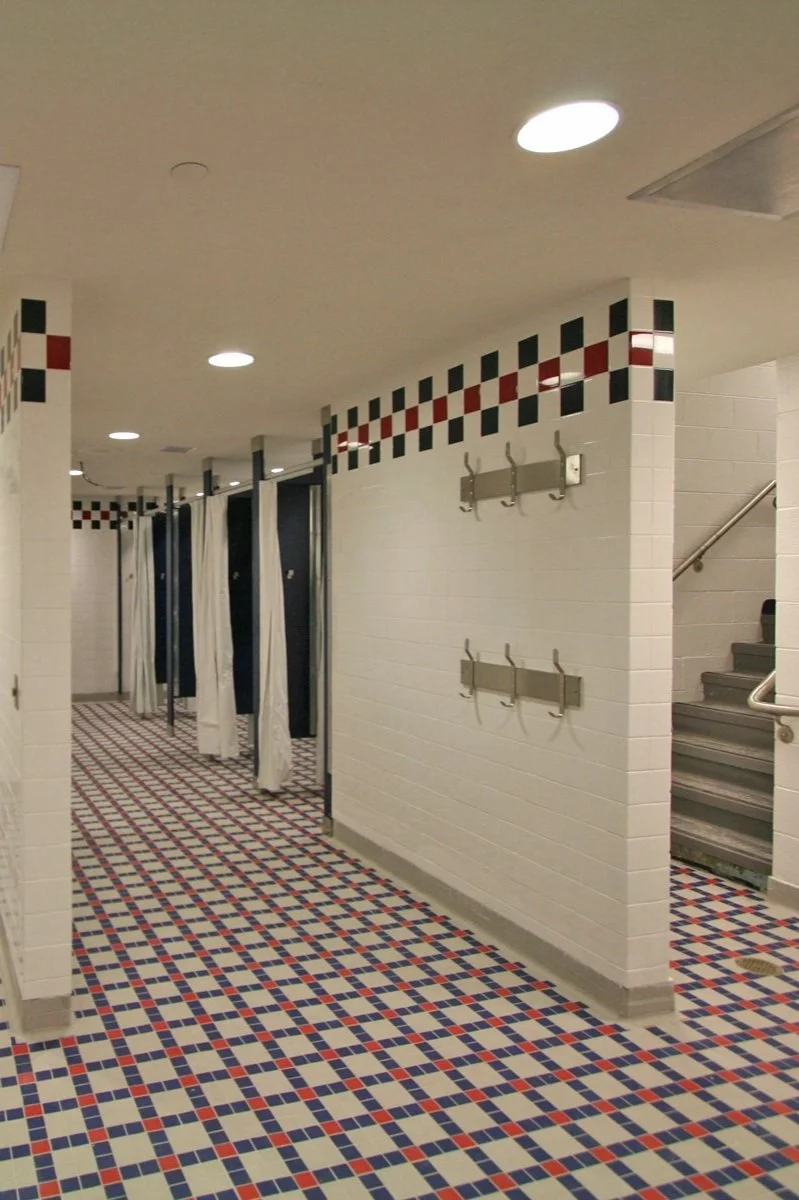C.B. EAST HIGH SCHOOL
CENTRAL BUCKS SCHOOL DISTRICT, PA
RENOVATIONS TO LOCKER ROOMS
GKO Architects was asked to redesign locker rooms, team rooms, support spaces, and wrestling rooms at Central Bucks East High School. In addition to a new layout and finishes, the Mechanical, Plumbing, and Electrical Systems were replaced, and ADA improvements were made throughout. The Project also included minor upgrades to adjacent corridors and pool area.
This project was fast moving, and required quick design and documentation to allow adequate time for procurement before the start of construction. GKO carefully phased the construction of this project to allow for renovations to start while the building was occupied.


